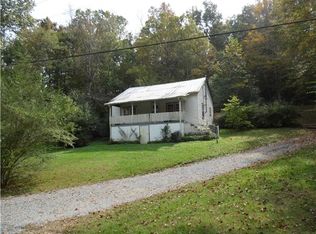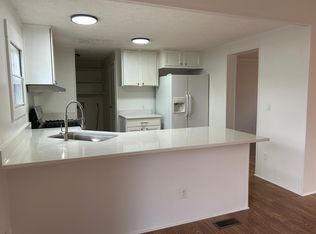Closed
$800,000
7941 Fernvale Rd, Fairview, TN 37062
2beds
800sqft
Single Family Residence, Residential
Built in 1949
105.29 Acres Lot
$-- Zestimate®
$1,000/sqft
$2,007 Estimated rent
Home value
Not available
Estimated sales range
Not available
$2,007/mo
Zestimate® history
Loading...
Owner options
Explore your selling options
What's special
UNIQUE offering! This historic 1932 log cabin has been recently renovated, professionally designed and meticulously maintained. Being sold furnished with a few exceptions. Exclusive Fernvale Fishing Club rarely has opportunity to join. Over 100 acres to hike, a 7 acre spring-fed pond, an abundance of waterfalls and wildlife. It is located conveniently in Fairview, TN less than 25 minutes from Belle Meade. Gated & private, you are tucked away in the woods and rarely see the other members, as it cannot be a main residence. Hunting is not allowed but has amazing stocked/managed lake for fishing. Ideal for someone who needs a close retreat to getaway and relax. Gated, private and secure.You solely own this cabin & 100 feet around. Balance of property is shared. There are 8 cabins total.
Zillow last checked: 8 hours ago
Listing updated: May 26, 2023 at 11:23am
Listing Provided by:
Jeanie Barrier 615-423-8311,
Pilkerton Realtors
Bought with:
Patrick Jackson, 347702
Parks Compass
Source: RealTracs MLS as distributed by MLS GRID,MLS#: 2510424
Facts & features
Interior
Bedrooms & bathrooms
- Bedrooms: 2
- Bathrooms: 2
- Full bathrooms: 2
- Main level bedrooms: 2
Bedroom 1
- Area: 100 Square Feet
- Dimensions: 10x10
Bedroom 2
- Area: 100 Square Feet
- Dimensions: 10x10
Heating
- Central
Cooling
- Central Air
Appliances
- Included: Dryer, Refrigerator, Washer, Electric Oven, Electric Range
- Laundry: Utility Connection
Features
- Ceiling Fan(s)
- Flooring: Wood
- Basement: Other
- Number of fireplaces: 1
- Fireplace features: Wood Burning
Interior area
- Total structure area: 800
- Total interior livable area: 800 sqft
- Finished area above ground: 800
Property
Features
- Levels: One
- Stories: 2
- Patio & porch: Deck, Screened
- Exterior features: Dock
- Waterfront features: Pond, Year Round Access
Lot
- Size: 105.29 Acres
- Features: Sloped
Details
- Parcel number: 094047 11400 00001047
- Special conditions: Standard
Construction
Type & style
- Home type: SingleFamily
- Architectural style: Log
- Property subtype: Single Family Residence, Residential
Materials
- Log
- Roof: Aluminum
Condition
- New construction: No
- Year built: 1949
Utilities & green energy
- Sewer: None
- Water: Spring
Community & neighborhood
Security
- Security features: Security Gate, Security System, Smart Camera(s)/Recording
Location
- Region: Fairview
- Subdivision: Fernvale
HOA & financial
HOA
- Has HOA: Yes
- HOA fee: $1,500 annually
- Amenities included: Gated, Trail(s)
- Services included: Maintenance Grounds
- Second HOA fee: $2,500 one time
Price history
| Date | Event | Price |
|---|---|---|
| 11/25/2025 | Listing removed | $749,000$936/sqft |
Source: | ||
| 10/9/2025 | Listed for sale | $749,000-15.7%$936/sqft |
Source: | ||
| 10/3/2025 | Listing removed | $889,000$1,111/sqft |
Source: | ||
| 9/4/2025 | Price change | $889,000-6.2%$1,111/sqft |
Source: | ||
| 8/8/2025 | Listed for sale | $948,000+18.5%$1,185/sqft |
Source: | ||
Public tax history
| Year | Property taxes | Tax assessment |
|---|---|---|
| 2024 | $1,951 | $103,750 |
| 2023 | $1,951 | $103,750 |
| 2022 | $1,951 | $103,750 |
Find assessor info on the county website
Neighborhood: 37062
Nearby schools
GreatSchools rating
- 6/10Westwood Elementary SchoolGrades: PK-5Distance: 3 mi
- 8/10Fairview Middle SchoolGrades: 6-8Distance: 2.8 mi
- 8/10Fairview High SchoolGrades: 9-12Distance: 3 mi
Schools provided by the listing agent
- Elementary: Westwood Elementary School
- Middle: Fairview Middle School
- High: Fairview High School
Source: RealTracs MLS as distributed by MLS GRID. This data may not be complete. We recommend contacting the local school district to confirm school assignments for this home.

Get pre-qualified for a loan
At Zillow Home Loans, we can pre-qualify you in as little as 5 minutes with no impact to your credit score.An equal housing lender. NMLS #10287.

