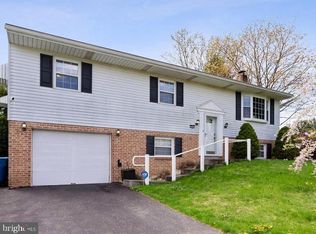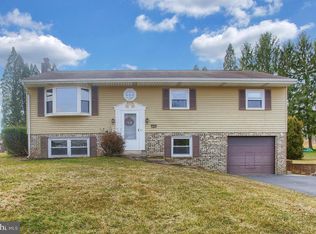Sold for $315,000
$315,000
7941 Rider Ln, Hummelstown, PA 17036
3beds
1,640sqft
Single Family Residence
Built in 1973
0.34 Acres Lot
$336,100 Zestimate®
$192/sqft
$2,291 Estimated rent
Home value
$336,100
$319,000 - $353,000
$2,291/mo
Zestimate® history
Loading...
Owner options
Explore your selling options
What's special
Welcome home to this 3 bedroom 2 bath ranch! It offers a spacious primary bedroom with it's own full bath, 2 additional bedrooms with ample closet space and an additional full bath. Cozy up in cold weather to a functioning wood burning fireplace in the bright sunlit living room. Freshly painted bedrooms and all living spaces. Professionally cleaned makes this home turn key move in ready! Enjoy the open dining room and large kitchen with stainless steel appliances. One car garage with attached laundry room includes washer / dryer and has access to the fenced in back yard. Sliding door in the dining room leads to a comfortable covered back patio. Large finished basement space is perfect for a family room, office, or gym. Conveniently located within a few miles of major highways, restaurants, shopping, and Hershey attractions. Home is on a quiet no-outlet street with no through traffic.
Zillow last checked: 8 hours ago
Listing updated: September 19, 2024 at 02:12pm
Listed by:
STEPHEN KUNKLE 717-649-2412,
RE/MAX 1st Advantage
Bought with:
Sean Kieff, RM425967
United Real Estate - Central PA
Source: Bright MLS,MLS#: PADA2037176
Facts & features
Interior
Bedrooms & bathrooms
- Bedrooms: 3
- Bathrooms: 2
- Full bathrooms: 2
- Main level bathrooms: 2
- Main level bedrooms: 3
Basement
- Area: 1288
Heating
- Forced Air, Oil, Electric
Cooling
- Central Air, Ceiling Fan(s), Electric
Appliances
- Included: Microwave, Dishwasher, Oven/Range - Electric, Electric Water Heater
- Laundry: Main Level
Features
- Ceiling Fan(s), Combination Kitchen/Dining, Eat-in Kitchen, Kitchen - Table Space, Primary Bath(s)
- Flooring: Ceramic Tile, Carpet, Luxury Vinyl
- Basement: Full,Partially Finished,Heated,Interior Entry,Space For Rooms,Sump Pump
- Number of fireplaces: 1
- Fireplace features: Brick, Mantel(s)
Interior area
- Total structure area: 2,576
- Total interior livable area: 1,640 sqft
- Finished area above ground: 1,288
- Finished area below ground: 352
Property
Parking
- Total spaces: 4
- Parking features: Garage Faces Front, Garage Door Opener, Inside Entrance, Concrete, Attached, Driveway
- Attached garage spaces: 1
- Uncovered spaces: 3
Accessibility
- Accessibility features: None
Features
- Levels: One
- Stories: 1
- Patio & porch: Patio
- Pool features: None
Lot
- Size: 0.34 Acres
- Features: Level
Details
- Additional structures: Above Grade, Below Grade, Outbuilding
- Parcel number: 680300570000000
- Zoning: RESIDENTIAL
- Special conditions: Standard
Construction
Type & style
- Home type: SingleFamily
- Architectural style: Ranch/Rambler
- Property subtype: Single Family Residence
Materials
- Brick, Stick Built
- Foundation: Block
- Roof: Architectural Shingle
Condition
- Excellent
- New construction: No
- Year built: 1973
Utilities & green energy
- Sewer: Public Sewer
- Water: Public
Community & neighborhood
Security
- Security features: Smoke Detector(s)
Location
- Region: Hummelstown
- Subdivision: None Available
- Municipality: WEST HANOVER TWP
Other
Other facts
- Listing agreement: Exclusive Right To Sell
- Listing terms: Cash,Conventional,FHA,VA Loan
- Ownership: Fee Simple
Price history
| Date | Event | Price |
|---|---|---|
| 8/28/2024 | Sold | $315,000+5.4%$192/sqft |
Source: | ||
| 8/16/2024 | Pending sale | $299,000$182/sqft |
Source: | ||
| 8/13/2024 | Listed for sale | $299,000+32.9%$182/sqft |
Source: | ||
| 9/28/2020 | Sold | $225,000+7.1%$137/sqft |
Source: Public Record Report a problem | ||
| 8/20/2020 | Listed for sale | $210,000+34.6%$128/sqft |
Source: RSR, REALTORS, LLC #PADA124788 Report a problem | ||
Public tax history
| Year | Property taxes | Tax assessment |
|---|---|---|
| 2025 | $2,987 +6.5% | $107,800 |
| 2023 | $2,804 | $107,800 |
| 2022 | $2,804 | $107,800 |
Find assessor info on the county website
Neighborhood: 17036
Nearby schools
GreatSchools rating
- 7/10West Hanover El SchoolGrades: K-5Distance: 0.8 mi
- 6/10Central Dauphin Middle SchoolGrades: 6-8Distance: 5.8 mi
- 5/10Central Dauphin Senior High SchoolGrades: 9-12Distance: 2.9 mi
Schools provided by the listing agent
- Elementary: West Hanover
- Middle: Central Dauphin
- High: Central Dauphin
- District: Central Dauphin
Source: Bright MLS. This data may not be complete. We recommend contacting the local school district to confirm school assignments for this home.
Get pre-qualified for a loan
At Zillow Home Loans, we can pre-qualify you in as little as 5 minutes with no impact to your credit score.An equal housing lender. NMLS #10287.
Sell with ease on Zillow
Get a Zillow Showcase℠ listing at no additional cost and you could sell for —faster.
$336,100
2% more+$6,722
With Zillow Showcase(estimated)$342,822

