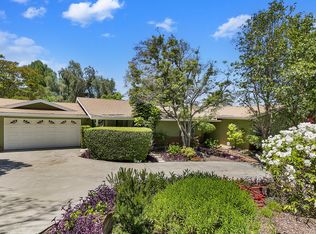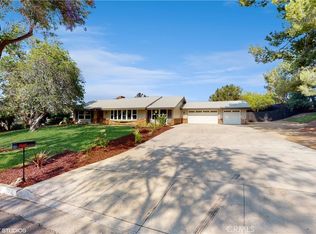Sold for $877,000
Listing Provided by:
JAMES MONKS DRE #01247818 951-640-7469,
Tower Agency
Bought with: Vylla Home, Inc.
$877,000
7943 Milligan Dr, Riverside, CA 92506
4beds
2,374sqft
Single Family Residence
Built in 1968
0.98 Acres Lot
$897,300 Zestimate®
$369/sqft
$3,971 Estimated rent
Home value
$897,300
$834,000 - $969,000
$3,971/mo
Zestimate® history
Loading...
Owner options
Explore your selling options
What's special
***FIRST TIME on the market, ORIGINAL OWNER***Meticulously maintained and lovingly cared for by the same family for over half a century. Classic 1960s California Ranch style home set on approximately 1 acre. Nearly 2,500 square foot home with 3 large guest bedrooms, spacious primary suite with walk in closet and attached bathroom. Detached 2+ car garage that is approximately 24 deep and 30 wide (aprox. 720 sq ft)...could be ideal ADU conversion since water and power is already there. RV access and plenty of room for pool/spa and sports court. Ideal floorplan with fireplace in formal living room and fireplace in family room addition. Newer roof, newer windows and doors, thousands spent on tasteful updates. Very rare to find a home with 4+ car garage, over 1 acre, AND single story at this price. Very desirable lot with nearly 325 foot depth. Low taxes and no HOA.
Zillow last checked: 8 hours ago
Listing updated: March 24, 2023 at 01:29pm
Listing Provided by:
JAMES MONKS DRE #01247818 951-640-7469,
Tower Agency
Bought with:
SERGIO SALAZAR, DRE #01447204
Vylla Home, Inc.
Source: CRMLS,MLS#: IV23024952 Originating MLS: California Regional MLS
Originating MLS: California Regional MLS
Facts & features
Interior
Bedrooms & bathrooms
- Bedrooms: 4
- Bathrooms: 2
- Full bathrooms: 2
- Main level bathrooms: 2
- Main level bedrooms: 4
Primary bedroom
- Features: Primary Suite
Bathroom
- Features: Upgraded, Walk-In Shower
Kitchen
- Features: Granite Counters, Kitchen/Family Room Combo
Other
- Features: Walk-In Closet(s)
Heating
- Central
Cooling
- Central Air
Appliances
- Included: Double Oven, Dishwasher, Electric Cooktop, Electric Oven, Electric Range
- Laundry: In Garage
Features
- Granite Counters, Open Floorplan, Recessed Lighting, Primary Suite, Walk-In Closet(s), Workshop
- Flooring: Carpet, Tile
- Has fireplace: Yes
- Fireplace features: Family Room, Living Room, Raised Hearth
- Common walls with other units/homes: No Common Walls
Interior area
- Total interior livable area: 2,374 sqft
Property
Parking
- Total spaces: 4
- Parking features: Garage Faces Front, Garage, RV Gated, RV Access/Parking
- Attached garage spaces: 4
Features
- Levels: Two
- Stories: 2
- Patio & porch: Rear Porch, Concrete, Covered, Front Porch
- Pool features: None
- Spa features: None
- Has view: Yes
- View description: City Lights, Hills, Neighborhood
Lot
- Size: 0.98 Acres
- Features: Cul-De-Sac, Garden, Lot Over 40000 Sqft, Sprinklers Timer, Sprinkler System
Details
- Additional structures: Barn(s), Second Garage, Outbuilding, Shed(s), Storage, Workshop, Corral(s)
- Parcel number: 242161010
- Zoning: R1065
- Special conditions: Standard
Construction
Type & style
- Home type: SingleFamily
- Architectural style: Ranch
- Property subtype: Single Family Residence
Materials
- Roof: Composition
Condition
- Turnkey
- New construction: No
- Year built: 1968
Utilities & green energy
- Electric: 220 Volts
- Sewer: Septic Tank
- Water: Private
- Utilities for property: Natural Gas Connected, Water Connected
Community & neighborhood
Security
- Security features: Smoke Detector(s)
Community
- Community features: Suburban
Location
- Region: Riverside
Other
Other facts
- Listing terms: Submit
- Road surface type: Paved
Price history
| Date | Event | Price |
|---|---|---|
| 3/24/2023 | Sold | $877,000+3.2%$369/sqft |
Source: | ||
| 2/23/2023 | Pending sale | $850,000$358/sqft |
Source: | ||
| 2/16/2023 | Listed for sale | $850,000$358/sqft |
Source: | ||
Public tax history
| Year | Property taxes | Tax assessment |
|---|---|---|
| 2025 | $8,633 +3.4% | $771,976 +2% |
| 2024 | $8,349 -6.2% | $756,840 -4.8% |
| 2023 | $8,901 +431% | $795,000 +423.9% |
Find assessor info on the county website
Neighborhood: Alessandro Heights
Nearby schools
GreatSchools rating
- 6/10Victoria Elementary SchoolGrades: K-6Distance: 2.6 mi
- 3/10Matthew Gage Middle SchoolGrades: 7-8Distance: 2.2 mi
- 7/10Polytechnic High SchoolGrades: 9-12Distance: 3.1 mi
Get a cash offer in 3 minutes
Find out how much your home could sell for in as little as 3 minutes with a no-obligation cash offer.
Estimated market value$897,300
Get a cash offer in 3 minutes
Find out how much your home could sell for in as little as 3 minutes with a no-obligation cash offer.
Estimated market value
$897,300

