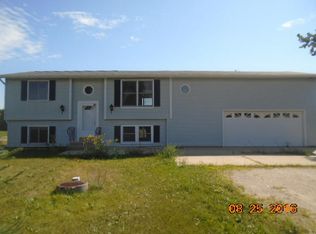Closed
$465,000
7943 Town Line ROAD, Waterford, WI 53185
3beds
1,500sqft
Single Family Residence
Built in 1995
2.15 Acres Lot
$499,400 Zestimate®
$310/sqft
$2,534 Estimated rent
Home value
$499,400
$469,000 - $529,000
$2,534/mo
Zestimate® history
Loading...
Owner options
Explore your selling options
What's special
BACK ON MARKET. Enjoy country living at its best . Located on 2.15 private park-like acres, fire pit perfect for entertaining. Quality remodeled kitchen, all new cabinets, quartz countertops, ceramic tile floor, center island, 3 BRS, WIC, 2 full baths, Beautiful Hardwood floors in Living room and hallway. Sharp new Family Room boasts natural wood burning stove, recessed lighting, patio door. New 2024 master bath with tiled shower and soaking tub. Newer 6 car DREAM garage (36x40) will fit your vehicles and toys. Includes SS Refrigerator, Stove, dishwasher, washer/dryer, microwave, 55'' wall mounted tv, tool shed, Iron Curtain Water System , Water Softener 2022, etc. new carpet in BRS, Extra shelving . Propane line to garage. See today.
Zillow last checked: 8 hours ago
Listing updated: June 12, 2024 at 12:54pm
Listed by:
Catherine Kierzek 414-943-2400,
Lannon Stone Realty LLC
Bought with:
Timothy S Vandeville, Jr.
Source: WIREX MLS,MLS#: 1864907 Originating MLS: Metro MLS
Originating MLS: Metro MLS
Facts & features
Interior
Bedrooms & bathrooms
- Bedrooms: 3
- Bathrooms: 2
- Full bathrooms: 2
- Main level bedrooms: 2
Primary bedroom
- Level: Lower
- Area: 144
- Dimensions: 16 x 9
Bedroom 2
- Level: Main
- Area: 154
- Dimensions: 14 x 11
Bedroom 3
- Level: Main
- Area: 121
- Dimensions: 11 x 11
Bathroom
- Features: Ceramic Tile, Master Bedroom Bath: Tub/No Shower, Master Bedroom Bath: Walk-In Shower, Master Bedroom Bath, Shower Over Tub, Shower Stall
Dining room
- Level: Main
Family room
- Level: Lower
- Area: 273
- Dimensions: 21 x 13
Kitchen
- Level: Main
- Area: 192
- Dimensions: 12 x 16
Living room
- Level: Main
- Area: 168
- Dimensions: 14 x 12
Heating
- Propane, Forced Air
Cooling
- Central Air
Appliances
- Included: Dishwasher, Disposal, Dryer, Microwave, Oven, Range, Refrigerator, Washer, Water Softener
Features
- Pantry, Walk-In Closet(s), Kitchen Island
- Basement: Finished,Walk-Out Access,Exposed
Interior area
- Total structure area: 1,500
- Total interior livable area: 1,500 sqft
Property
Parking
- Total spaces: 6
- Parking features: Garage Door Opener, Detached, 4 Car, 1 Space
- Garage spaces: 6
Features
- Levels: Bi-Level
- Patio & porch: Patio
Lot
- Size: 2.15 Acres
- Features: Wooded
Details
- Additional structures: Garden Shed
- Parcel number: 010042007072000
- Zoning: res
- Special conditions: Arms Length
Construction
Type & style
- Home type: SingleFamily
- Architectural style: Other
- Property subtype: Single Family Residence
Materials
- Vinyl Siding
Condition
- 21+ Years
- New construction: No
- Year built: 1995
Utilities & green energy
- Sewer: Holding Tank
- Water: Well
- Utilities for property: Cable Available
Community & neighborhood
Location
- Region: Waterford
- Municipality: Norway
Price history
| Date | Event | Price |
|---|---|---|
| 6/12/2024 | Sold | $465,000-2.9%$310/sqft |
Source: | ||
| 5/27/2024 | Contingent | $479,000$319/sqft |
Source: | ||
| 5/11/2024 | Listed for sale | $479,000$319/sqft |
Source: | ||
| 3/29/2024 | Contingent | $479,000$319/sqft |
Source: | ||
| 3/18/2024 | Price change | $479,000-4.2%$319/sqft |
Source: | ||
Public tax history
| Year | Property taxes | Tax assessment |
|---|---|---|
| 2024 | $4,307 -2.6% | $343,300 +35.5% |
| 2023 | $4,422 +2.2% | $253,400 |
| 2022 | $4,326 +4% | $253,400 |
Find assessor info on the county website
Neighborhood: 53185
Nearby schools
GreatSchools rating
- 5/10Trailside Elementary SchoolGrades: PK-5Distance: 3.8 mi
- 7/10Fox River Middle SchoolGrades: 6-8Distance: 4.6 mi
- 6/10Waterford High SchoolGrades: 9-12Distance: 4.7 mi
Schools provided by the listing agent
- Elementary: Washington
- Middle: Fox River
- High: Waterford
- District: Waterford Uhs
Source: WIREX MLS. This data may not be complete. We recommend contacting the local school district to confirm school assignments for this home.
Get pre-qualified for a loan
At Zillow Home Loans, we can pre-qualify you in as little as 5 minutes with no impact to your credit score.An equal housing lender. NMLS #10287.
Sell with ease on Zillow
Get a Zillow Showcase℠ listing at no additional cost and you could sell for —faster.
$499,400
2% more+$9,988
With Zillow Showcase(estimated)$509,388
