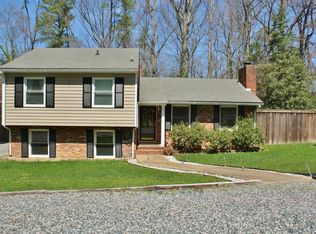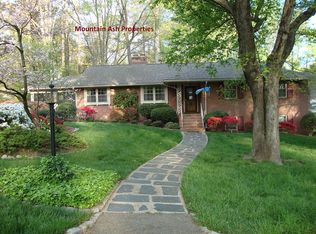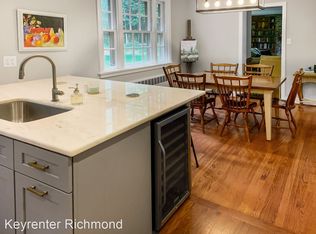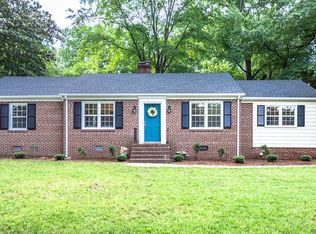Sold for $685,000
$685,000
7944 Cherokee Rd, Richmond, VA 23225
3beds
1,954sqft
Single Family Residence
Built in 1955
0.49 Acres Lot
$692,100 Zestimate®
$351/sqft
$2,689 Estimated rent
Home value
$692,100
$623,000 - $768,000
$2,689/mo
Zestimate® history
Loading...
Owner options
Explore your selling options
What's special
You won't want to miss this beautifully renovated charming ranch-style home w/BONUS guest house on a large corner lot in the heart of Richmond. 7944 Cherokee Rd has so much to love and is a perfect blend of contemporary elegance w/timeless character. Beautiful modern designed stone front w/cedar shake siding, copper color gutters, extensive sidewalks/hardscaping, and nice size covered front porch. Step into one floor living with beautiful hardwood floors, open layout, cozy living room with gas fireplace, and modern fixtures. Upscale renovated kitchen featuring stone travertine floors, Quartzite countertops, farmhouse sink, soft-close drawers/cabinets, beautiful tile backsplash, island w/built in wine cooler, gas cooking, and new Bosch stainless steel appliances. Open dining area w/glass doors leading to the deck. Tons of natural light! Large primary suite with wood floors, ceiling fan, and built in headboard design. Primary Bath features walk in tile shower with bench and elegant tile designs. Two additional bedrooms and additional bathroom renovated with modern fixtures & tile finishes. The family room boasts a stone fireplace, vaulted ceiling with wood rafters, and a charming porthole window, creating a cozy atmosphere for gatherings and relaxation. Laundry/Mud Room is tucked away with its own back door entrance. New windows throughout the home enhance energy efficiency as well newly installed HVAC w/UV Air Purifier (2024) ensures year-round comfort. Step outside to an oversized deck perfect for outdoor entertaining. BONUS detached cottage/guest house w/stone fireplace is the perfect addition for extra office or entertainment space for guests. Unique covered one-car detached garage w/storage and large acrylic covered carport area. Plenty of parking w/two driveways and lots of yard space. This home is ideally located on Cul-De-Sac corner lot near the James River, Trader Joes, Carytown, offering easy access to shopping, dining, & recreational activities. This contemporary home stands out and is one of a kind!
Zillow last checked: 8 hours ago
Listing updated: November 25, 2025 at 01:37pm
Listed by:
Jennifer Donaldson membership@therealbrokerage.com,
Real Broker LLC
Bought with:
Molly Grube, 0225274176
Real Broker LLC
Source: CVRMLS,MLS#: 2525951 Originating MLS: Central Virginia Regional MLS
Originating MLS: Central Virginia Regional MLS
Facts & features
Interior
Bedrooms & bathrooms
- Bedrooms: 3
- Bathrooms: 2
- Full bathrooms: 2
Primary bedroom
- Description: hw, dbl closets, ensuite, dec headboard on wall
- Level: First
- Dimensions: 11.5 x 15.0
Bedroom 2
- Description: hw, clg fan, closet
- Level: First
- Dimensions: 11.5 x 11.5
Bedroom 3
- Description: hw, chandelier, closet
- Level: First
- Dimensions: 11.5 x 10.3
Dining room
- Description: hw, french door to deck, chair rail
- Level: First
- Dimensions: 10.0 x 11.5
Family room
- Description: hw, vlt clg, exps beams, stone fp, po win
- Level: First
- Dimensions: 12.4 x 17.0
Other
- Description: Tub & Shower
- Level: First
Kitchen
- Description: trav stone, ss appl, quartzite, farm sink, reno
- Level: First
- Dimensions: 12.0 x 11.5
Laundry
- Description: cerm tile, wash/dryer, cabinetry
- Level: First
- Dimensions: 17.0 x 5.3
Living room
- Description: hw, large windows, open to kitchen, gas f/p
- Level: First
- Dimensions: 19.2 x 13.7
Recreation
- Description: clg beams, wood fp, rec lighting, lvp, win a/c
- Level: First
- Dimensions: 11.7 x 19.2
Heating
- Forced Air, Heat Pump, Natural Gas
Cooling
- Central Air, Electric
Appliances
- Included: Dryer, Dishwasher, Gas Cooking, Disposal, Gas Water Heater, Ice Maker, Microwave, Oven, Refrigerator, Wine Cooler, Washer
Features
- Beamed Ceilings, Bedroom on Main Level, Ceiling Fan(s), Dining Area, Double Vanity, Fireplace, Granite Counters, Kitchen Island, Bath in Primary Bedroom, Recessed Lighting, Cable TV
- Flooring: Ceramic Tile, Tile, Wood
- Basement: Crawl Space
- Attic: Access Only,Pull Down Stairs
- Number of fireplaces: 3
- Fireplace features: Gas, Stone, Wood Burning
Interior area
- Total interior livable area: 1,954 sqft
- Finished area above ground: 1,954
- Finished area below ground: 0
Property
Parking
- Total spaces: 1.5
- Parking features: Circular Driveway, Carport, Detached, Garage, Off Street
- Garage spaces: 1.5
- Has carport: Yes
- Has uncovered spaces: Yes
Accessibility
- Accessibility features: Accessible Full Bath
Features
- Levels: One
- Stories: 1
- Patio & porch: Rear Porch, Front Porch, Deck, Porch
- Exterior features: Deck, Lighting, Porch, Storage, Shed
- Pool features: None
- Fencing: None
Lot
- Size: 0.49 Acres
- Features: Corner Lot, Cul-De-Sac
Details
- Additional structures: Storage, Guest House
- Parcel number: C0040325026
- Zoning description: R-2
Construction
Type & style
- Home type: SingleFamily
- Architectural style: Ranch
- Property subtype: Single Family Residence
Materials
- Block, Cedar, Frame, Plaster, Shake Siding, Stone
- Roof: Shingle
Condition
- Resale
- New construction: No
- Year built: 1955
Utilities & green energy
- Sewer: Public Sewer
- Water: Public
Community & neighborhood
Location
- Region: Richmond
- Subdivision: Stratford Hills
Other
Other facts
- Ownership: Individuals
- Ownership type: Sole Proprietor
Price history
| Date | Event | Price |
|---|---|---|
| 10/9/2025 | Sold | $685,000+5.4%$351/sqft |
Source: | ||
| 9/22/2025 | Pending sale | $650,000$333/sqft |
Source: | ||
| 9/20/2025 | Listed for sale | $650,000+4%$333/sqft |
Source: | ||
| 7/29/2024 | Sold | $625,000+4.3%$320/sqft |
Source: | ||
| 7/20/2024 | Pending sale | $599,000$307/sqft |
Source: | ||
Public tax history
| Year | Property taxes | Tax assessment |
|---|---|---|
| 2024 | $5,472 +12% | $456,000 +12% |
| 2023 | $4,884 | $407,000 |
| 2022 | $4,884 +40.3% | $407,000 +40.3% |
Find assessor info on the county website
Neighborhood: Stratford Hills
Nearby schools
GreatSchools rating
- 4/10Southampton Elementary SchoolGrades: PK-5Distance: 0.6 mi
- 3/10Lucille M. Brown Middle SchoolGrades: 6-8Distance: 2.5 mi
- 2/10Huguenot High SchoolGrades: 9-12Distance: 1.4 mi
Schools provided by the listing agent
- Elementary: Southampton
- Middle: Thompson
- High: Huguenot
Source: CVRMLS. This data may not be complete. We recommend contacting the local school district to confirm school assignments for this home.
Get a cash offer in 3 minutes
Find out how much your home could sell for in as little as 3 minutes with a no-obligation cash offer.
Estimated market value
$692,100



