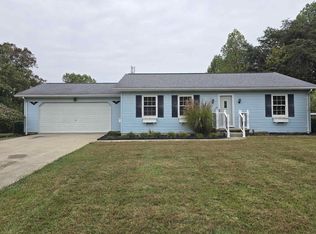Closed
$145,000
7946 Windom Rd, Shoals, IN 47581
3beds
1,071sqft
Single Family Residence
Built in 1951
1.52 Acres Lot
$137,100 Zestimate®
$--/sqft
$1,239 Estimated rent
Home value
$137,100
$112,000 - $162,000
$1,239/mo
Zestimate® history
Loading...
Owner options
Explore your selling options
What's special
AFFORDABLE COUNTRY HOME. Sitting high on a ridge, this home was built and owned by the seller's family. Beautiful views, quiet country life. Situated on over an acre and a half, there's room or a large garden, build a pole barn or whatever your dreams desire. Home has been maintained over the years and has newer siding, replacement windows, metal roof, furnace, sump pump and dehumidifier. Full basement, carport/lean to and garage area. Bonus room could be used as a family room, office, bedroom. Bring the washer and dryer upstairs and make one of the bedrooms a laundry room. A small deck is outside the back door and a covered porch is in front. New survey is available and lines clearly marked with survey markers/flags. Great central location near French Lick and Orange County tourist amenities, easy drive to Bedford, Washington or Loogootee.
Zillow last checked: 8 hours ago
Listing updated: August 07, 2025 at 11:37am
Listed by:
Mary B Norris Office:812-482-1424,
F.C. TUCKER EMGE
Bought with:
Kathryn Blackwell, RB14044348
The Real Estate Co.
Source: IRMLS,MLS#: 202523468
Facts & features
Interior
Bedrooms & bathrooms
- Bedrooms: 3
- Bathrooms: 1
- Full bathrooms: 1
- Main level bedrooms: 3
Bedroom 1
- Level: Main
Bedroom 2
- Level: Main
Family room
- Level: Main
- Area: 154
- Dimensions: 11 x 14
Kitchen
- Level: Main
Living room
- Level: Main
Heating
- Propane, Forced Air, High Efficiency Furnace
Cooling
- Window Unit(s), Ceiling Fan(s)
Appliances
- Included: Range/Oven Hook Up Gas, Gas Range, Electric Water Heater
- Laundry: Electric Dryer Hookup, Washer Hookup
Features
- Eat-in Kitchen, Natural Woodwork
- Flooring: Carpet, Laminate, Vinyl
- Windows: Double Pane Windows, Window Treatments
- Basement: Walk-Out Access,Unfinished,Block,Sump Pump
- Has fireplace: No
Interior area
- Total structure area: 2,142
- Total interior livable area: 1,071 sqft
- Finished area above ground: 1,071
- Finished area below ground: 0
Property
Parking
- Total spaces: 1
- Parking features: Basement
- Attached garage spaces: 1
Features
- Levels: One
- Stories: 1
- Patio & porch: Deck, Porch Covered
Lot
- Size: 1.52 Acres
- Features: 0-2.9999, Rural
Details
- Additional structures: Shed
- Parcel number: 511118100005.000003
- Zoning: R1
- Other equipment: Sump Pump
Construction
Type & style
- Home type: SingleFamily
- Architectural style: Bungalow
- Property subtype: Single Family Residence
Materials
- Vinyl Siding
- Roof: Metal
Condition
- New construction: No
- Year built: 1951
Utilities & green energy
- Sewer: Septic Tank
- Water: Public
Community & neighborhood
Location
- Region: Shoals
- Subdivision: None
Price history
| Date | Event | Price |
|---|---|---|
| 8/7/2025 | Sold | $145,000+7.5% |
Source: | ||
| 7/14/2025 | Pending sale | $134,900 |
Source: | ||
| 7/14/2025 | Listed for sale | $134,900 |
Source: | ||
| 6/21/2025 | Pending sale | $134,900 |
Source: | ||
| 6/19/2025 | Listed for sale | $134,900 |
Source: | ||
Public tax history
| Year | Property taxes | Tax assessment |
|---|---|---|
| 2024 | -- | $86,300 +7.7% |
| 2023 | -- | $80,100 +9% |
| 2022 | -- | $73,500 +11.5% |
Find assessor info on the county website
Neighborhood: 47581
Nearby schools
GreatSchools rating
- 5/10Shoals Community Elementary SchoolGrades: PK-5Distance: 3.7 mi
- 3/10Shoals Middle SchoolGrades: 6-8Distance: 3.8 mi
- 5/10Shoals Community Jr-Sr High SchoolGrades: 9-12Distance: 3.8 mi
Schools provided by the listing agent
- Elementary: Shoals Community
- Middle: Shoals Community
- High: Shoals
- District: Shoals Community School Corp.
Source: IRMLS. This data may not be complete. We recommend contacting the local school district to confirm school assignments for this home.
Get pre-qualified for a loan
At Zillow Home Loans, we can pre-qualify you in as little as 5 minutes with no impact to your credit score.An equal housing lender. NMLS #10287.
