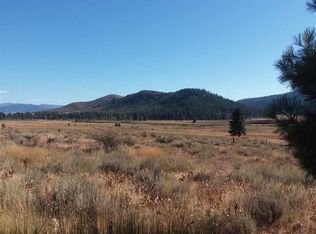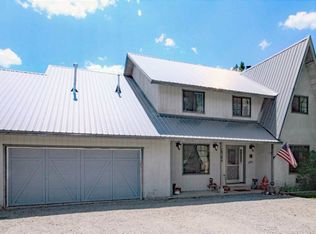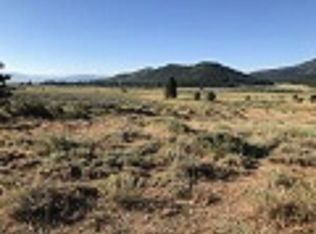Welcome home to River Valley Ranch! This warm and sunny homes is situated ideally to take in the view of Sierra Valley and for optimal solar potential. Geo thermal cools the home during summer months. This home was remodeled in 2007 and has many pleasing upgrades including electrical, insulation and granite counter tops in kitchen. The back yard is crossed fenced for your large and small pets. Horses are ok here and there is a barn & coral included!
This property is off market, which means it's not currently listed for sale or rent on Zillow. This may be different from what's available on other websites or public sources.



