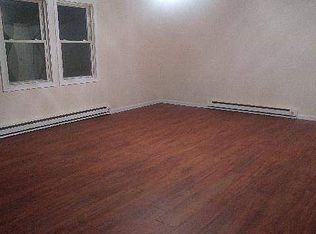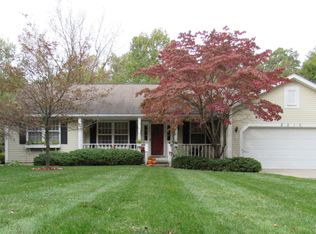Sold for $265,000 on 09/10/25
$265,000
7948 Holstein Rd, Toledo, OH 43617
3beds
2,004sqft
Single Family Residence
Built in 1967
0.9 Acres Lot
$268,100 Zestimate®
$132/sqft
$2,522 Estimated rent
Home value
$268,100
$239,000 - $300,000
$2,522/mo
Zestimate® history
Loading...
Owner options
Explore your selling options
What's special
Charming 3-bed, 2-bath home on nearly an acre in Toledo’s 43617. Offering 2,004?sq?ft, this residence features a spacious living area, large kitchen, and attached garage. Recent updates include newer roof, furnace, windows, insulation, and front door—enhancing comfort and efficiency. Enjoy outdoor space with mature trees and plenty of room to expand or entertain. Conveniently located near shopping, parks, and schools, this home is ready for its next chapter.
Zillow last checked: 8 hours ago
Listing updated: October 14, 2025 at 06:07am
Listed by:
Tyler Tresize 419-601-8737,
LPG Realty
Bought with:
Leanne Black, 2016001396
LPG Realty
Source: NORIS,MLS#: 6131808
Facts & features
Interior
Bedrooms & bathrooms
- Bedrooms: 3
- Bathrooms: 2
- Full bathrooms: 2
Primary bedroom
- Level: Upper
- Dimensions: 12 x 14
Bedroom 2
- Level: Upper
- Dimensions: 13 x 11
Bedroom 3
- Level: Upper
- Dimensions: 10 x 12
Bedroom 4
- Level: Lower
- Dimensions: 8 x 11
Dining room
- Level: Main
- Dimensions: 12 x 11
Other
- Level: Main
- Dimensions: 5 x 10
Family room
- Level: Lower
- Dimensions: 14 x 24
Kitchen
- Level: Main
- Dimensions: 10 x 11
Living room
- Level: Main
- Dimensions: 15 x 15
Heating
- Forced Air, Natural Gas
Cooling
- Central Air
Appliances
- Included: Water Heater
Features
- Primary Bathroom
- Has fireplace: No
Interior area
- Total structure area: 2,004
- Total interior livable area: 2,004 sqft
Property
Parking
- Total spaces: 3
- Parking features: Asphalt, Attached Garage, Driveway, Storage
- Garage spaces: 3
- Has uncovered spaces: Yes
Features
- Levels: Multi/Split
- Patio & porch: Patio
Lot
- Size: 0.90 Acres
- Dimensions: 39,000
Details
- Parcel number: 7860871
Construction
Type & style
- Home type: SingleFamily
- Property subtype: Single Family Residence
Materials
- Brick, Vinyl Siding
- Foundation: Crawl Space
- Roof: Shingle
Condition
- Year built: 1967
Utilities & green energy
- Sewer: Septic Tank
- Water: Well
Community & neighborhood
Location
- Region: Toledo
- Subdivision: Silica Farms
Other
Other facts
- Listing terms: Cash,Conventional,FHA,VA Loan
Price history
| Date | Event | Price |
|---|---|---|
| 9/10/2025 | Sold | $265,000-8.6%$132/sqft |
Source: NORIS #6131808 Report a problem | ||
| 8/26/2025 | Contingent | $289,900$145/sqft |
Source: NORIS #6131808 Report a problem | ||
| 8/25/2025 | Price change | $289,900-3.3%$145/sqft |
Source: NORIS #6131808 Report a problem | ||
| 7/11/2025 | Listed for sale | $299,900+61.7%$150/sqft |
Source: NORIS #6131808 Report a problem | ||
| 6/17/2008 | Sold | $185,500+30.2%$93/sqft |
Source: Public Record Report a problem | ||
Public tax history
| Year | Property taxes | Tax assessment |
|---|---|---|
| 2024 | $5,050 +16% | $87,955 +31.5% |
| 2023 | $4,353 -0.7% | $66,885 |
| 2022 | $4,384 -14.9% | $66,885 |
Find assessor info on the county website
Neighborhood: 43617
Nearby schools
GreatSchools rating
- 6/10Central Elementary SchoolGrades: K-5Distance: 2.4 mi
- 6/10Sylvania Timberstone Junior High SchoolGrades: 6-8Distance: 2 mi
- 8/10Sylvania Southview High SchoolGrades: 9-12Distance: 1.7 mi
Schools provided by the listing agent
- Elementary: Central Trail
- High: Southview
Source: NORIS. This data may not be complete. We recommend contacting the local school district to confirm school assignments for this home.

Get pre-qualified for a loan
At Zillow Home Loans, we can pre-qualify you in as little as 5 minutes with no impact to your credit score.An equal housing lender. NMLS #10287.
Sell for more on Zillow
Get a free Zillow Showcase℠ listing and you could sell for .
$268,100
2% more+ $5,362
With Zillow Showcase(estimated)
$273,462
