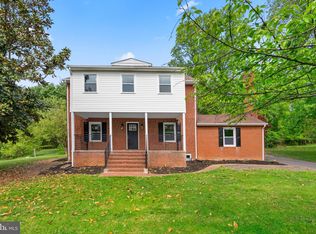Sold for $525,000
$525,000
7948 Max Blobs Park Rd, Jessup, MD 20794
4beds
2,038sqft
Single Family Residence
Built in 1957
0.6 Acres Lot
$561,400 Zestimate®
$258/sqft
$3,291 Estimated rent
Home value
$561,400
$533,000 - $589,000
$3,291/mo
Zestimate® history
Loading...
Owner options
Explore your selling options
What's special
A gorgeous 4 bedroom 3.5 full bath home with driveway. This home has open floor plan, a gourmet kitchen with new SS appliances, quarts counter tops. A large main level master suite with full bath. Fully finished basement and beautiful yard. All bathrooms has been updated. New hvac system, water heater, windows and many more. Enjoy the privacy of being tucked away but also minutes away from major highways.
Zillow last checked: 8 hours ago
Listing updated: May 24, 2023 at 04:57am
Listed by:
Derek Eisenberg 877-996-5728,
Continental Real Estate Group
Bought with:
Deniz Cribbs, 636672
Douglas Realty, LLC
Source: Bright MLS,MLS#: MDAA2057972
Facts & features
Interior
Bedrooms & bathrooms
- Bedrooms: 4
- Bathrooms: 4
- Full bathrooms: 3
- 1/2 bathrooms: 1
- Main level bathrooms: 2
- Main level bedrooms: 1
Basement
- Area: 1206
Heating
- Forced Air, Heat Pump, Electric
Cooling
- Humidity Control, Heat Pump, Programmable Thermostat, Electric
Appliances
- Included: Dishwasher, Self Cleaning Oven, Dryer, ENERGY STAR Qualified Washer, Water Heater, Stainless Steel Appliance(s), Disposal, Humidifier, Oven/Range - Electric, Microwave, Ice Maker, ENERGY STAR Qualified Refrigerator, Water Treat System, Electric Water Heater
- Laundry: In Basement
Features
- Bar, Dining Area, Recessed Lighting, Kitchen - Table Space, Upgraded Countertops, Kitchen - Gourmet, Primary Bath(s), Dry Wall, Plaster Walls
- Flooring: Carpet, Wood
- Doors: Six Panel, Sliding Glass
- Windows: Replacement, Screens
- Basement: Heated,Partial,Rear Entrance,Walk-Out Access
- Number of fireplaces: 1
- Fireplace features: Brick, Marble
Interior area
- Total structure area: 3,244
- Total interior livable area: 2,038 sqft
- Finished area above ground: 2,038
- Finished area below ground: 0
Property
Parking
- Parking features: Driveway, Private, Asphalt
- Has uncovered spaces: Yes
Accessibility
- Accessibility features: None
Features
- Levels: Three
- Stories: 3
- Patio & porch: Patio
- Exterior features: Flood Lights
- Pool features: None
Lot
- Size: 0.60 Acres
- Features: Backs - Parkland, Wooded, Front Yard, Sloped, Private, Rear Yard
Details
- Additional structures: Above Grade, Below Grade
- Parcel number: 020442005413400
- Zoning: MXR
- Special conditions: Standard
Construction
Type & style
- Home type: SingleFamily
- Architectural style: Cape Cod
- Property subtype: Single Family Residence
Materials
- Brick, Vinyl Siding
- Foundation: Slab
- Roof: Shingle
Condition
- New construction: No
- Year built: 1957
- Major remodel year: 2023
Utilities & green energy
- Electric: 200+ Amp Service
- Sewer: Septic Exists
- Water: Well, Filter
- Utilities for property: Electricity Available
Green energy
- Energy efficient items: Appliances, HVAC
Community & neighborhood
Location
- Region: Jessup
- Subdivision: Jessup
Other
Other facts
- Listing agreement: Exclusive Agency
- Listing terms: Cash,Conventional,FHA,FHA 203(k),VA Loan
- Ownership: Fee Simple
Price history
| Date | Event | Price |
|---|---|---|
| 5/23/2023 | Sold | $525,000-0.9%$258/sqft |
Source: | ||
| 4/20/2023 | Pending sale | $529,900$260/sqft |
Source: | ||
| 4/20/2023 | Price change | $529,900+6%$260/sqft |
Source: | ||
| 4/17/2023 | Listed for sale | $499,880+99.2%$245/sqft |
Source: | ||
| 1/31/2023 | Sold | $251,000+25.6%$123/sqft |
Source: | ||
Public tax history
| Year | Property taxes | Tax assessment |
|---|---|---|
| 2025 | -- | $387,800 +4.6% |
| 2024 | $4,060 +5.1% | $370,733 +4.8% |
| 2023 | $3,862 +9.8% | $353,667 +5.1% |
Find assessor info on the county website
Neighborhood: 20794
Nearby schools
GreatSchools rating
- 2/10Meade Heights Elementary SchoolGrades: PK-5Distance: 2.4 mi
- 5/10MacArthur Middle SchoolGrades: 6-8Distance: 1.3 mi
- 3/10Meade High SchoolGrades: 9-12Distance: 1.2 mi
Schools provided by the listing agent
- Elementary: Meade Heights
- Middle: Macarthur
- High: Meade
- District: Anne Arundel County Public Schools
Source: Bright MLS. This data may not be complete. We recommend contacting the local school district to confirm school assignments for this home.
Get a cash offer in 3 minutes
Find out how much your home could sell for in as little as 3 minutes with a no-obligation cash offer.
Estimated market value$561,400
Get a cash offer in 3 minutes
Find out how much your home could sell for in as little as 3 minutes with a no-obligation cash offer.
Estimated market value
$561,400
