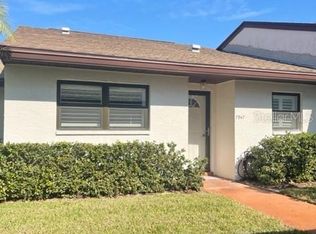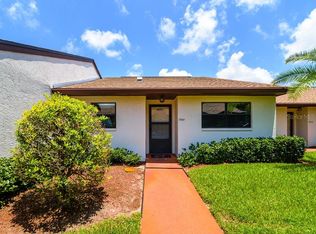Sold for $175,000
$175,000
7949 Radcliffe Cir, Port Richey, FL 34668
2beds
1,338sqft
Condominium
Built in 1983
-- sqft lot
$173,700 Zestimate®
$131/sqft
$1,502 Estimated rent
Home value
$173,700
$158,000 - $191,000
$1,502/mo
Zestimate® history
Loading...
Owner options
Explore your selling options
What's special
Welcome to this charming 2-bedroom, 2-bathroom condo located in the desirable gated community of the Orchards of Radcliffe in Port Richey, FL. This private corner unit offers extra peace and quiet, with neighbors on only one side and a north-south orientation that helps keep the home cooler year-round. An added kitchen window fills the space with light, and the kitchen features a 2024 Insinkerator and refrigerator. Inside, thoughtful updates include 6- panel interior doors and frames throughout, as well as new plantation blinds in the sunroom for a clean and timeless look. The master bathroom has been beautifully updated with a new ceramic tile shower, a modern shower head and faucet, new ceiling light, and fresh flooring. Additional upgrades include a new air handler and condenser (2024), a new 30-gallon hot water heater, and a security system with a keyless front door entry for peace of mind. Outside you’ll find your own individual storage space conveniently located in the carport. Residents of the Orchards of Radcliffe enjoy the benefits of the gated community, complete with a sparkling pool and clubhouse that hosts neighborhood events. This well-maintained condo offers comfort, privacy, and community all in one package-ready for you to move in and make it your own.
Zillow last checked: 8 hours ago
Listing updated: October 01, 2025 at 07:55am
Listing Provided by:
Lisa McClure 941-232-6340,
BHHS FLORIDA PROPERTIES GROUP 727-835-3110
Bought with:
Shannon Minsch, 3438147
LPT REALTY, LLC
Source: Stellar MLS,MLS#: W7878185 Originating MLS: West Pasco
Originating MLS: West Pasco

Facts & features
Interior
Bedrooms & bathrooms
- Bedrooms: 2
- Bathrooms: 2
- Full bathrooms: 2
Primary bedroom
- Features: Walk-In Closet(s)
- Level: First
- Area: 176 Square Feet
- Dimensions: 11x16
Bedroom 2
- Features: Walk-In Closet(s)
- Level: First
- Area: 126 Square Feet
- Dimensions: 10.5x12
Primary bathroom
- Level: First
- Area: 21 Square Feet
- Dimensions: 3x7
Bathroom 2
- Level: First
- Area: 25 Square Feet
- Dimensions: 5x5
Dining room
- Level: First
- Area: 119 Square Feet
- Dimensions: 7x17
Kitchen
- Features: Breakfast Bar
- Level: First
- Area: 99 Square Feet
- Dimensions: 9x11
Living room
- Level: First
- Area: 210 Square Feet
- Dimensions: 14x15
Heating
- Central
Cooling
- Central Air
Appliances
- Included: Dishwasher, Disposal, Dryer, Electric Water Heater, Ice Maker, Microwave, Range, Range Hood, Refrigerator, Washer, Water Softener
- Laundry: Laundry Room
Features
- Ceiling Fan(s), Open Floorplan, Primary Bedroom Main Floor, Solid Surface Counters, Thermostat, Vaulted Ceiling(s), Walk-In Closet(s)
- Flooring: Luxury Vinyl, Tile
- Windows: Blinds
- Has fireplace: No
- Common walls with other units/homes: Corner Unit
Interior area
- Total structure area: 1,338
- Total interior livable area: 1,338 sqft
Property
Parking
- Total spaces: 1
- Parking features: Carport
- Carport spaces: 1
Features
- Levels: One
- Stories: 1
- Patio & porch: Patio, Rear Porch, Screened
- Exterior features: Rain Gutters, Sidewalk, Storage
Lot
- Size: 1.65 Acres
- Features: Corner Lot, Landscaped, Sidewalk
- Residential vegetation: Mature Landscaping
Details
- Additional structures: Storage
- Parcel number: 272516006C00C001060
- Zoning: 0MF2
- Special conditions: None
Construction
Type & style
- Home type: Condo
- Architectural style: Florida
- Property subtype: Condominium
Materials
- Block, Stucco
- Foundation: Slab
- Roof: Shingle
Condition
- New construction: No
- Year built: 1983
Utilities & green energy
- Sewer: Public Sewer
- Water: Public
- Utilities for property: Cable Connected, Electricity Connected, Public, Sewer Connected, Sprinkler Recycled, Sprinkler Well, Street Lights, Underground Utilities, Water Connected
Community & neighborhood
Security
- Security features: Fire Alarm, Gated Community, Security Gate, Security System, Smoke Detector(s)
Community
- Community features: Clubhouse, Deed Restrictions, Gated Community - No Guard, Pool
Senior living
- Senior community: Yes
Location
- Region: Port Richey
- Subdivision: ORCHARDS OF RADCLIFFE
HOA & financial
HOA
- Has HOA: Yes
- HOA fee: $520 monthly
- Amenities included: Cable TV, Clubhouse, Gated, Maintenance, Pool, Spa/Hot Tub
- Services included: Cable TV, Community Pool, Reserve Fund, Insurance, Internet, Maintenance Structure, Maintenance Grounds, Pest Control, Pool Maintenance, Sewer, Trash, Water
- Association name: Tamra Marley
- Association phone: 727-869-9700
Other fees
- Pet fee: $0 monthly
Other financial information
- Total actual rent: 0
Other
Other facts
- Listing terms: Cash,Conventional
- Ownership: Fee Simple
- Road surface type: Paved, Asphalt
Price history
| Date | Event | Price |
|---|---|---|
| 9/30/2025 | Sold | $175,000$131/sqft |
Source: | ||
| 8/30/2025 | Pending sale | $175,000$131/sqft |
Source: | ||
| 8/25/2025 | Listed for sale | $175,000+3.2%$131/sqft |
Source: | ||
| 4/19/2022 | Sold | $169,600+9.5%$127/sqft |
Source: Public Record Report a problem | ||
| 3/22/2022 | Pending sale | $154,900$116/sqft |
Source: | ||
Public tax history
| Year | Property taxes | Tax assessment |
|---|---|---|
| 2024 | $1,764 +2.1% | $134,306 +2.9% |
| 2023 | $1,728 +251.7% | $130,471 +42% |
| 2022 | $491 +4.6% | $91,903 +107.1% |
Find assessor info on the county website
Neighborhood: 34668
Nearby schools
GreatSchools rating
- 3/10Chasco Elementary SchoolGrades: PK-5Distance: 0.2 mi
- 3/10Chasco Middle SchoolGrades: 6-8Distance: 0.3 mi
- 2/10Fivay High SchoolGrades: 9-12Distance: 3.8 mi
Schools provided by the listing agent
- Elementary: Chasco Elementary-PO
- Middle: Chasco Middle-PO
- High: Fivay High-PO
Source: Stellar MLS. This data may not be complete. We recommend contacting the local school district to confirm school assignments for this home.
Get a cash offer in 3 minutes
Find out how much your home could sell for in as little as 3 minutes with a no-obligation cash offer.
Estimated market value
$173,700

