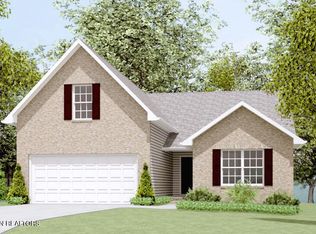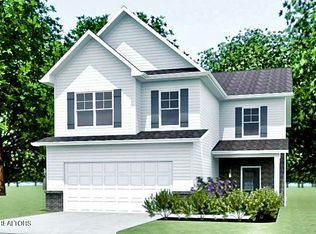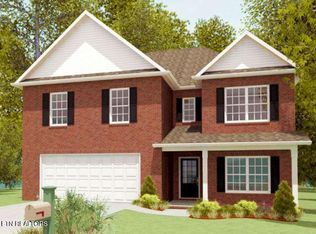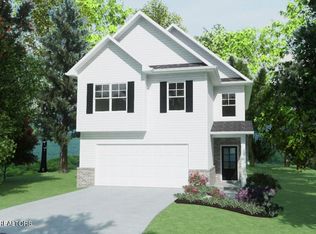Sold for $368,750
$368,750
7949 Tree Line Ln, Corryton, TN 37721
3beds
2,083sqft
Single Family Residence
Built in 2025
9,147.6 Square Feet Lot
$370,000 Zestimate®
$177/sqft
$2,510 Estimated rent
Home value
$370,000
$352,000 - $389,000
$2,510/mo
Zestimate® history
Loading...
Owner options
Explore your selling options
What's special
Move In Ready .New Construction by Smithbilt Homes, featuring the Baldwin floor plan. The Baldwin offers the wants and needs of today's buyers while meeting affordability. The Baldwin offers an open concept from the family room to the spacious kitchen with large island. Breakfast area large pantry, and mud room from the garage. Bonus room and laundry upstairs. Upgrades include: Level 1 Sinclair painted cabinets , Tier 1 Granite countertops in kitchen, LVP flooring on main level, LVT in master and full bath..
Honey Oaks amenities include pavilion, playground 🛝 green space sidewalks and street lights. Honey Oaks is a country setting yet close to restaurants and shopping. Open House Saturday and Sunday 2-5 located at the Model next to the playground
Zillow last checked: 8 hours ago
Listing updated: December 04, 2025 at 12:18pm
Listed by:
Lisa Raben,
Southland Realtors, Inc
Bought with:
Lisa Raben, 248140
Southland Realtors, Inc
Source: East Tennessee Realtors,MLS#: 1304249
Facts & features
Interior
Bedrooms & bathrooms
- Bedrooms: 3
- Bathrooms: 3
- Full bathrooms: 2
- 1/2 bathrooms: 1
Heating
- Central, Heat Pump, Electric
Cooling
- Central Air, Ceiling Fan(s)
Appliances
- Included: Dishwasher, Disposal, Microwave, Range
Features
- Walk-In Closet(s), Kitchen Island, Pantry, Eat-in Kitchen, Bonus Room
- Flooring: Laminate, Carpet, Vinyl
- Basement: Slab
- Number of fireplaces: 1
- Fireplace features: Electric
Interior area
- Total structure area: 2,083
- Total interior livable area: 2,083 sqft
Property
Parking
- Total spaces: 2
- Parking features: Garage Door Opener, Attached, Main Level
- Attached garage spaces: 2
Features
- Exterior features: Prof Landscaped
- Has view: Yes
- View description: Trees/Woods
Lot
- Size: 9,147 sqft
- Features: Level, Rolling Slope
Details
- Parcel number: 0000
Construction
Type & style
- Home type: SingleFamily
- Architectural style: Traditional
- Property subtype: Single Family Residence
Materials
- Vinyl Siding, Block, Frame
Condition
- Year built: 2025
Utilities & green energy
- Sewer: Public Sewer
- Water: Public
Community & neighborhood
Security
- Security features: Smoke Detector(s)
Community
- Community features: Sidewalks
Location
- Region: Corryton
- Subdivision: Honey Oaks
HOA & financial
HOA
- Has HOA: Yes
- HOA fee: $25 monthly
- Amenities included: Playground
- Services included: Some Amenities
Price history
| Date | Event | Price |
|---|---|---|
| 12/4/2025 | Sold | $368,750$177/sqft |
Source: | ||
| 10/20/2025 | Pending sale | $368,750$177/sqft |
Source: | ||
| 9/25/2025 | Listed for sale | $368,750$177/sqft |
Source: | ||
| 8/12/2025 | Pending sale | $368,750$177/sqft |
Source: | ||
| 7/2/2025 | Price change | $368,750+3.9%$177/sqft |
Source: | ||
Public tax history
Tax history is unavailable.
Neighborhood: 37721
Nearby schools
GreatSchools rating
- 8/10Gibbs Elementary SchoolGrades: PK-5Distance: 1.2 mi
- 4/10Gibbs Middle SchoolGrades: 6-8Distance: 1.2 mi
- 4/10Gibbs High SchoolGrades: 9-12Distance: 1.3 mi
Schools provided by the listing agent
- Elementary: Gibbs
- Middle: Gibbs
- High: Gibbs
Source: East Tennessee Realtors. This data may not be complete. We recommend contacting the local school district to confirm school assignments for this home.

Get pre-qualified for a loan
At Zillow Home Loans, we can pre-qualify you in as little as 5 minutes with no impact to your credit score.An equal housing lender. NMLS #10287.



