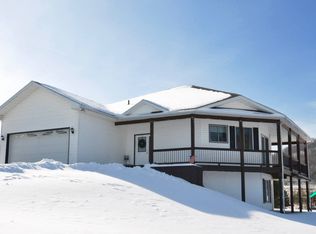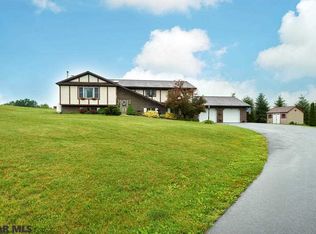Sold for $370,000 on 08/18/25
$370,000
795 Circle Rd, Bellefonte, PA 16823
3beds
1,904sqft
Single Family Residence
Built in 2000
3.99 Acres Lot
$375,200 Zestimate®
$194/sqft
$2,532 Estimated rent
Home value
$375,200
$338,000 - $416,000
$2,532/mo
Zestimate® history
Loading...
Owner options
Explore your selling options
What's special
OPEN HOUSE - Sunday, June 8th, 2:00 - 3:30 PM. This beautifully maintained 3-bedroom, 2.5-bath ranch home sits on 4 serene acres, offering a blend of comfort, quality, and country charm. This custom home reflects quality craftsmanship and thoughtful design throughout. Inside, you'll find a warm and spacious family room with a cozy wood stove, ideal for relaxing evenings. The heart of the home is the kitchen, featuring granite countertops, stainless steel appliances, a center island with bar seating, and direct access to the laundry room and half bath for everyday convenience. A formal dining room is perfect for entertaining guests or enjoying family meals. The owner’s suite offers a soaking tub, dual vanities, a makeup counter, and plenty of room to unwind. Throughout the home, luxury vinyl plank and carpeted flooring offer both durability and style, complemented by a whole-house fan for energy-efficient comfort. Enjoy the outdoors year-round from the 21x12' screened porch with a hot tub, or relax by the peaceful patio and koi pond. The unfinished basement is 26' x 67' and is plumbed for a full bath, and ready for future expansion or storage. The grounds feature peach and apple trees, two storage sheds, and a spacious driveway for ample parking. Utilities include a 420-foot well and a sand mound septic system. All this, just 30 min. from downtown State College, Penn State University, shopping and restaurants.
Zillow last checked: 8 hours ago
Listing updated: August 18, 2025 at 04:11am
Listed by:
Paul Confer 814-404-1541,
Kissinger, Bigatel & Brower
Bought with:
McKenzie Holderman, RS332495
RE/MAX Centre Realty
Source: Bright MLS,MLS#: PACE2515102
Facts & features
Interior
Bedrooms & bathrooms
- Bedrooms: 3
- Bathrooms: 3
- Full bathrooms: 2
- 1/2 bathrooms: 1
- Main level bathrooms: 3
- Main level bedrooms: 3
Primary bedroom
- Features: Flooring - Carpet, Ceiling Fan(s)
- Level: Main
- Area: 156 Square Feet
- Dimensions: 12 x 13
Bedroom 1
- Features: Flooring - Carpet, Ceiling Fan(s)
- Level: Main
- Area: 100 Square Feet
- Dimensions: 10 x 10
Bedroom 2
- Features: Flooring - Carpet, Ceiling Fan(s)
- Level: Main
- Area: 99 Square Feet
- Dimensions: 9 x 11
Primary bathroom
- Features: Flooring - Luxury Vinyl Plank, Soaking Tub, Double Sink, Countertop(s) - Quartz
- Level: Main
- Area: 114 Square Feet
- Dimensions: 19 x 6
Dining room
- Features: Flooring - Luxury Vinyl Plank
- Level: Main
- Area: 156 Square Feet
- Dimensions: 12 x 13
Family room
- Features: Flooring - Carpet, Wood Stove
- Level: Main
- Area: 208 Square Feet
- Dimensions: 13 x 16
Foyer
- Features: Flooring - Luxury Vinyl Plank
- Level: Main
- Area: 28 Square Feet
- Dimensions: 7 x 4
Other
- Features: Flooring - Luxury Vinyl Plank
- Level: Main
- Area: 36 Square Feet
- Dimensions: 4 x 9
Half bath
- Features: Flooring - Luxury Vinyl Plank
- Level: Main
- Area: 14 Square Feet
- Dimensions: 2 x 7
Kitchen
- Features: Flooring - Luxury Vinyl Plank, Granite Counters
- Level: Main
- Area: 273 Square Feet
- Dimensions: 21 x 13
Laundry
- Features: Flooring - Luxury Vinyl Plank
- Level: Main
- Area: 70 Square Feet
- Dimensions: 10 x 7
Living room
- Features: Flooring - Carpet
- Level: Main
- Area: 169 Square Feet
- Dimensions: 13 x 13
Storage room
- Features: Flooring - Heated
- Level: Lower
- Area: 1716 Square Feet
- Dimensions: 26 x 66
Heating
- Hot Water, Oil
Cooling
- None
Appliances
- Included: Microwave, Built-In Range, Dishwasher, Disposal, Water Heater
- Laundry: Main Level, Laundry Room
Features
- Attic/House Fan, Soaking Tub, Ceiling Fan(s), Dining Area, Family Room Off Kitchen, Eat-in Kitchen, Kitchen Island, Upgraded Countertops
- Flooring: Carpet, Luxury Vinyl
- Basement: Full,Heated,Concrete,Rough Bath Plumb,Unfinished,Walk-Out Access
- Number of fireplaces: 1
- Fireplace features: Wood Burning, Wood Burning Stove
Interior area
- Total structure area: 3,808
- Total interior livable area: 1,904 sqft
- Finished area above ground: 1,904
Property
Parking
- Total spaces: 4
- Parking features: Gravel, Driveway
- Uncovered spaces: 4
Accessibility
- Accessibility features: 2+ Access Exits
Features
- Levels: One
- Stories: 1
- Patio & porch: Patio, Porch, Screened
- Exterior features: Extensive Hardscape, Lighting, Water Fountains
- Pool features: None
- Has spa: Yes
- Spa features: Bath
Lot
- Size: 3.99 Acres
Details
- Additional structures: Above Grade, Outbuilding
- Parcel number: 07005,008D,0000
- Zoning: R
- Special conditions: Standard
Construction
Type & style
- Home type: SingleFamily
- Architectural style: Ranch/Rambler
- Property subtype: Single Family Residence
Materials
- Vinyl Siding
- Foundation: Concrete Perimeter
- Roof: Shingle
Condition
- New construction: No
- Year built: 2000
Utilities & green energy
- Electric: 200+ Amp Service
- Sewer: Mound System, On Site Septic, Private Septic Tank
- Water: Well
Community & neighborhood
Location
- Region: Bellefonte
- Subdivision: None Available
- Municipality: BOGGS TWP
Other
Other facts
- Listing agreement: Exclusive Right To Sell
- Listing terms: Cash,Conventional,FHA,VA Loan
- Ownership: Fee Simple
- Road surface type: Paved
Price history
| Date | Event | Price |
|---|---|---|
| 8/18/2025 | Sold | $370,000+0%$194/sqft |
Source: | ||
| 6/11/2025 | Pending sale | $369,900$194/sqft |
Source: | ||
| 6/6/2025 | Listed for sale | $369,900$194/sqft |
Source: | ||
Public tax history
| Year | Property taxes | Tax assessment |
|---|---|---|
| 2024 | $4,961 -1.4% | $67,695 |
| 2023 | $5,031 +2.8% | $67,695 |
| 2022 | $4,896 +1.4% | $67,695 |
Find assessor info on the county website
Neighborhood: 16823
Nearby schools
GreatSchools rating
- 4/10Wingate El SchoolGrades: K-5Distance: 5.5 mi
- 6/10Bald Eagle Area Junior-Senior High SchoolGrades: 6-12Distance: 5.3 mi
- 7/10Mountaintop Area El SchoolGrades: K-5Distance: 6.7 mi
Schools provided by the listing agent
- District: Bald Eagle Area
Source: Bright MLS. This data may not be complete. We recommend contacting the local school district to confirm school assignments for this home.

Get pre-qualified for a loan
At Zillow Home Loans, we can pre-qualify you in as little as 5 minutes with no impact to your credit score.An equal housing lender. NMLS #10287.

