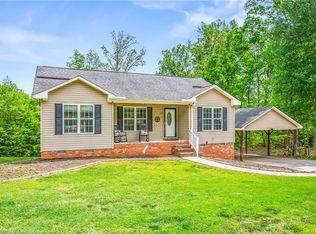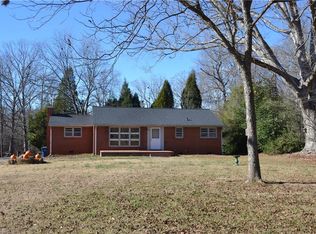Sold for $240,000 on 04/24/24
$240,000
795 Dan Valley Rd, Madison, NC 27025
3beds
2,704sqft
Stick/Site Built, Residential, Single Family Residence
Built in 1972
0.63 Acres Lot
$277,400 Zestimate®
$--/sqft
$1,895 Estimated rent
Home value
$277,400
$255,000 - $302,000
$1,895/mo
Zestimate® history
Loading...
Owner options
Explore your selling options
What's special
USDA available to qualified buyers. Welcome home to this beautifully updated brick ranch with full basement! Upon arriving you are greeted by a large, wooded lot providing plenty of shade for your outdoor enjoyment. Inside you will discover fresh paint, refinished hardwood floors, updated lighting, carpet, bright kitchen cabinets, SST appliances and vinyl flooring. Both bathrooms on the main level bright vanities. The full basement has new vinyl plank flooring for easy cleaning and another full bathroom with a laundry room. Home has lots of storage and extra living space. Basement includes a wet bar for entertaining family and friends. Home also boasts a large new deck and updated patio for entertaining family and friends. The HVAC system and roof were replaced about a year ago. - SEE AGENTS ONLY FOR INSTRUCTIONS ON HOW TO SUBMIT AN OFFER AND FOR QUESTIONS.
Zillow last checked: 8 hours ago
Listing updated: April 26, 2024 at 05:14am
Listed by:
James M. Artzner 336-993-3077,
House Finders, Inc
Bought with:
Kristi Long, 212399
RE/MAX Revolution
Source: Triad MLS,MLS#: 1125782 Originating MLS: High Point
Originating MLS: High Point
Facts & features
Interior
Bedrooms & bathrooms
- Bedrooms: 3
- Bathrooms: 3
- Full bathrooms: 2
- 1/2 bathrooms: 1
- Main level bathrooms: 2
Primary bedroom
- Level: Main
- Dimensions: 11.83 x 13.92
Bedroom 2
- Level: Main
- Dimensions: 11.83 x 11.08
Bedroom 3
- Level: Main
- Dimensions: 11.83 x 9.92
Den
- Level: Basement
- Dimensions: 25.25 x 17.75
Entry
- Level: Main
Game room
- Level: Basement
- Dimensions: 12.92 x 14.33
Kitchen
- Level: Main
- Dimensions: 11.83 x 17.75
Laundry
- Level: Basement
Living room
- Level: Main
- Dimensions: 15.5 x 13.83
Office
- Level: Basement
- Dimensions: 11.67 x 10.67
Other
- Level: Basement
- Dimensions: 8.92 x 11.67
Heating
- Baseboard, Forced Air, Heat Pump, Electric
Cooling
- Central Air, Heat Pump
Appliances
- Included: Microwave, Dishwasher, Free-Standing Range, Electric Water Heater
- Laundry: Dryer Connection, In Basement, Washer Hookup
Features
- Built-in Features, Dead Bolt(s), Wet Bar
- Flooring: Carpet, Vinyl, Wood
- Windows: Insulated Windows
- Basement: Finished, Basement
- Attic: Access Only
- Number of fireplaces: 1
- Fireplace features: Basement
Interior area
- Total structure area: 2,704
- Total interior livable area: 2,704 sqft
- Finished area above ground: 1,352
- Finished area below ground: 1,352
Property
Parking
- Parking features: Driveway, Gravel, No Garage
- Has uncovered spaces: Yes
Features
- Levels: One
- Stories: 1
- Patio & porch: Porch
- Exterior features: Dog Run
- Pool features: None
- Fencing: None
Lot
- Size: 0.63 Acres
- Features: Level, Sloped, Wooded, Not in Flood Zone
Details
- Parcel number: 122818
- Zoning: R20MD
- Special conditions: Owner Sale
Construction
Type & style
- Home type: SingleFamily
- Architectural style: Ranch
- Property subtype: Stick/Site Built, Residential, Single Family Residence
Materials
- Brick, Wood Siding
Condition
- Year built: 1972
Utilities & green energy
- Sewer: Septic Tank
- Water: Well
Community & neighborhood
Security
- Security features: Smoke Detector(s)
Location
- Region: Madison
Other
Other facts
- Listing agreement: Exclusive Agency
Price history
| Date | Event | Price |
|---|---|---|
| 4/24/2024 | Sold | $240,000-4% |
Source: | ||
| 3/11/2024 | Pending sale | $249,900 |
Source: | ||
| 2/27/2024 | Listed for sale | $249,900 |
Source: | ||
| 1/29/2024 | Listing removed | $249,900 |
Source: | ||
| 1/17/2024 | Pending sale | $249,900 |
Source: | ||
Public tax history
| Year | Property taxes | Tax assessment |
|---|---|---|
| 2024 | $1,872 +36% | $279,278 +62.3% |
| 2023 | $1,377 | $172,086 |
| 2022 | $1,377 +54.6% | $172,086 +54.6% |
Find assessor info on the county website
Neighborhood: 27025
Nearby schools
GreatSchools rating
- 7/10Stoneville ElementaryGrades: PK-5Distance: 5.1 mi
- 8/10Western Rockingham MiddleGrades: PK,6-8Distance: 2.1 mi
- 5/10Dalton Mcmichael HighGrades: 9-12Distance: 1.4 mi
Schools provided by the listing agent
- Elementary: Dillard Academy
- Middle: Western
- High: McMichael
Source: Triad MLS. This data may not be complete. We recommend contacting the local school district to confirm school assignments for this home.

Get pre-qualified for a loan
At Zillow Home Loans, we can pre-qualify you in as little as 5 minutes with no impact to your credit score.An equal housing lender. NMLS #10287.
Sell for more on Zillow
Get a free Zillow Showcase℠ listing and you could sell for .
$277,400
2% more+ $5,548
With Zillow Showcase(estimated)
$282,948
