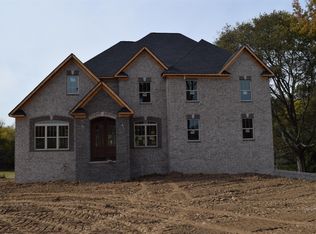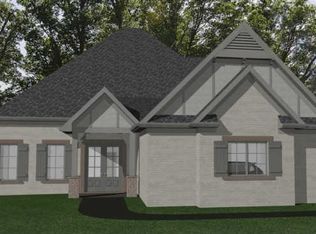Closed
$1,300,000
795 Douglas Bend Rd, Gallatin, TN 37066
4beds
3,494sqft
Single Family Residence, Residential
Built in 2020
2.23 Acres Lot
$1,284,200 Zestimate®
$372/sqft
$5,125 Estimated rent
Home value
$1,284,200
$1.19M - $1.39M
$5,125/mo
Zestimate® history
Loading...
Owner options
Explore your selling options
What's special
Come escape to your own luxury sanctuary. Pettis Builders custom home features peaceful, serene farm views, heated gunite pool with diving board, swim up table, and slide, 4 car epoxy garage, and fully fenced backyard with the most amazing firepit. Relax under your covered porch or the patio with Zinga patio screens. Exceptional open floorplan all the right rooms at the right sizes - 4 bedrooms, with an office, and bonus room ensures everyone has their own functional spaces. Boat launch and Golf Courses, shopping, and restaurants only minutes away. Home sits approximately 30 minutes from Downtown Nashville. Don't miss the opportunity to step away from it all, and have the balance of life conveniences still close by.
Zillow last checked: 8 hours ago
Listing updated: September 12, 2024 at 02:46pm
Listing Provided by:
Brandie Wiehl - Broker, GRI, SRES, AHWD 615-933-9677,
Vision Realty Partners, LLC
Bought with:
Cindy West, 301301
Parks Compass
Source: RealTracs MLS as distributed by MLS GRID,MLS#: 2655553
Facts & features
Interior
Bedrooms & bathrooms
- Bedrooms: 4
- Bathrooms: 4
- Full bathrooms: 4
- Main level bedrooms: 3
Bedroom 1
- Features: Suite
- Level: Suite
- Area: 255 Square Feet
- Dimensions: 17x15
Bedroom 2
- Features: Bath
- Level: Bath
- Area: 165 Square Feet
- Dimensions: 15x11
Bedroom 3
- Features: Bath
- Level: Bath
- Area: 196 Square Feet
- Dimensions: 14x14
Bedroom 4
- Area: 225 Square Feet
- Dimensions: 15x15
Bonus room
- Features: Second Floor
- Level: Second Floor
- Area: 400 Square Feet
- Dimensions: 20x20
Dining room
- Features: Formal
- Level: Formal
Kitchen
- Features: Eat-in Kitchen
- Level: Eat-in Kitchen
Living room
- Area: 620 Square Feet
- Dimensions: 31x20
Heating
- Central, Natural Gas
Cooling
- Central Air, Electric
Appliances
- Included: Dishwasher, Microwave, Double Oven, Electric Oven, Built-In Gas Range
Features
- Ceiling Fan(s), Central Vacuum, Pantry, Walk-In Closet(s)
- Flooring: Carpet, Wood, Tile
- Basement: Crawl Space
- Number of fireplaces: 1
- Fireplace features: Gas, Living Room
Interior area
- Total structure area: 3,494
- Total interior livable area: 3,494 sqft
- Finished area above ground: 3,494
Property
Parking
- Total spaces: 4
- Parking features: Garage Faces Side
- Garage spaces: 4
Features
- Levels: Two
- Stories: 2
- Patio & porch: Patio, Covered, Porch, Screened
- Has private pool: Yes
- Pool features: In Ground
- Fencing: Back Yard
Lot
- Size: 2.23 Acres
Details
- Parcel number: 147 02304 000
- Special conditions: Standard
Construction
Type & style
- Home type: SingleFamily
- Architectural style: Traditional
- Property subtype: Single Family Residence, Residential
Materials
- Brick, Frame
Condition
- New construction: No
- Year built: 2020
Utilities & green energy
- Sewer: Septic Tank
- Water: Public
- Utilities for property: Electricity Available, Water Available
Community & neighborhood
Security
- Security features: Security System
Location
- Region: Gallatin
- Subdivision: Shumate Farm
Price history
| Date | Event | Price |
|---|---|---|
| 9/12/2024 | Sold | $1,300,000-3.7%$372/sqft |
Source: | ||
| 8/14/2024 | Contingent | $1,350,000$386/sqft |
Source: | ||
| 8/1/2024 | Price change | $1,350,000-2.5%$386/sqft |
Source: | ||
| 7/12/2024 | Price change | $1,385,000-1%$396/sqft |
Source: | ||
| 6/28/2024 | Price change | $1,399,000-0.1%$400/sqft |
Source: | ||
Public tax history
| Year | Property taxes | Tax assessment |
|---|---|---|
| 2024 | $3,876 -4.1% | $272,775 +52% |
| 2023 | $4,042 +10.3% | $179,475 -72.3% |
| 2022 | $3,666 0% | $648,300 |
Find assessor info on the county website
Neighborhood: 37066
Nearby schools
GreatSchools rating
- 9/10Jack Anderson Elementary STEM SchoolGrades: PK-5Distance: 2.3 mi
- 8/10Station Camp Middle SchoolGrades: 6-8Distance: 3.4 mi
- 7/10Station Camp High SchoolGrades: 9-12Distance: 3.3 mi
Schools provided by the listing agent
- Elementary: Jack Anderson Elementary
- Middle: Station Camp Middle School
- High: Station Camp High School
Source: RealTracs MLS as distributed by MLS GRID. This data may not be complete. We recommend contacting the local school district to confirm school assignments for this home.
Get a cash offer in 3 minutes
Find out how much your home could sell for in as little as 3 minutes with a no-obligation cash offer.
Estimated market value$1,284,200
Get a cash offer in 3 minutes
Find out how much your home could sell for in as little as 3 minutes with a no-obligation cash offer.
Estimated market value
$1,284,200

