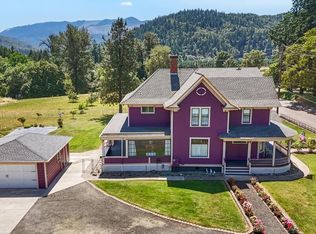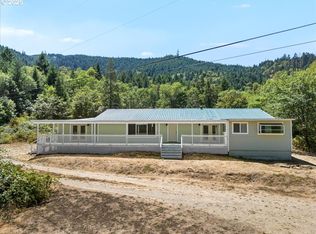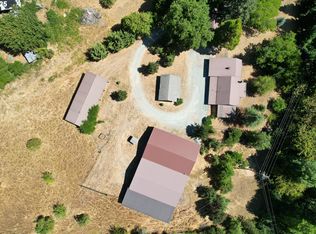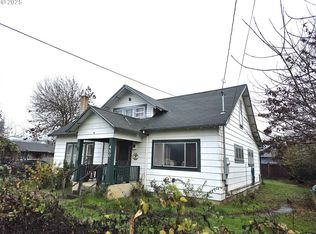TWO HOMES FOR THE PRICE OF ONE! — A RARE RETREAT WITH EXCEPTIONAL VALUE!! Nestled among serene mountain views and surrounded by fresh air, privacy, and natural beauty, this remarkable property offers an opportunity that is truly hard to find: two fully functional homes, each with its own character, comfort, and generous living space. Whether you’re seeking a multi-generational living setup, rental income potential, or simply room to spread out, this property delivers versatility without compromise.From the moment you arrive, the setting feels peaceful and inviting. Mature trees, open sky, and the quiet of nature create a sense of retreat, while thoughtful upgrades and abundant storage make everyday living effortless. Buyers are encouraged to conduct their own due diligence regarding all aspects of the property. While information is considered reliable, it is not guaranteed. Some furnishings in both homes may be negotiable. I have attached a outline on both living areas for your convince, just ask your Realtor to print you out a copy. Interior photos are mostly of the Pole Barn and just a couple of the front house. More photos will be added as soon as possible.
Active
$499,000
795 E St, Riddle, OR 97469
3beds
3,463sqft
Est.:
Residential, Single Family Residence
Built in 1945
0.93 Acres Lot
$-- Zestimate®
$144/sqft
$-- HOA
What's special
Serene mountain viewsAbundant storageMature treesThoughtful upgrades
- 32 days |
- 516 |
- 20 |
Zillow last checked: 8 hours ago
Listing updated: January 26, 2026 at 08:06am
Listed by:
Esther Guarino 541-680-9003,
Trueblood Real Estate
Source: RMLS (OR),MLS#: 529910438
Tour with a local agent
Facts & features
Interior
Bedrooms & bathrooms
- Bedrooms: 3
- Bathrooms: 2
- Full bathrooms: 2
- Main level bathrooms: 2
Rooms
- Room types: Utility Room, Bedroom 2, Bedroom 3, Dining Room, Family Room, Kitchen, Living Room, Primary Bedroom
Primary bedroom
- Features: Ceiling Fan, Closet
- Level: Main
Bedroom 2
- Level: Main
Dining room
- Level: Main
Kitchen
- Features: Free Standing Range, Free Standing Refrigerator
- Level: Main
Living room
- Features: Ceiling Fan
- Level: Main
Heating
- Ductless, Mini Split
Cooling
- Has cooling: Yes
Appliances
- Included: Free-Standing Range, Free-Standing Refrigerator, Gas Water Heater
- Laundry: Laundry Room
Features
- Ceiling Fan(s), Soaking Tub, Bathtub With Shower, Closet, Pantry
- Flooring: Hardwood, Wall to Wall Carpet
- Windows: Double Pane Windows
- Basement: None
Interior area
- Total structure area: 3,463
- Total interior livable area: 3,463 sqft
Property
Parking
- Total spaces: 3
- Parking features: Covered, Driveway, RV Access/Parking, RV Boat Storage, Attached, Carport
- Attached garage spaces: 3
- Has carport: Yes
- Has uncovered spaces: Yes
Accessibility
- Accessibility features: Accessible Doors, Accessible Entrance, Accessible Hallway, Bathroom Cabinets, Garage On Main, Ground Level, Kitchen Cabinets, Main Floor Bedroom Bath, One Level, Utility Room On Main, Accessibility, Handicap Access
Features
- Stories: 2
- Patio & porch: Covered Deck, Covered Patio, Deck, Patio, Porch
- Exterior features: RV Hookup, Yard
- Has spa: Yes
- Spa features: Free Standing Hot Tub, Bath
- Has view: Yes
- View description: Mountain(s), Territorial, Trees/Woods
Lot
- Size: 0.93 Acres
- Features: Corner Lot, Level, SqFt 20000 to Acres1
Details
- Additional structures: Gazebo, RVHookup, RVBoatStorage, ToolShed
- Parcel number: R37378
Construction
Type & style
- Home type: SingleFamily
- Architectural style: Cottage,Other
- Property subtype: Residential, Single Family Residence
Materials
- Shingle Siding, T111 Siding
- Foundation: Concrete Perimeter
- Roof: Composition
Condition
- Resale
- New construction: No
- Year built: 1945
Utilities & green energy
- Gas: Gas
- Sewer: Septic Tank
- Water: Public
Community & HOA
Community
- Security: Security System Owned
HOA
- Has HOA: No
Location
- Region: Riddle
Financial & listing details
- Price per square foot: $144/sqft
- Tax assessed value: $449,792
- Annual tax amount: $4,033
- Date on market: 1/25/2026
- Listing terms: Call Listing Agent,Cash,Conventional,FHA,VA Loan
- Road surface type: Paved
Estimated market value
Not available
Estimated sales range
Not available
Not available
Price history
Price history
| Date | Event | Price |
|---|---|---|
| 1/25/2026 | Listed for sale | $499,000-0.2%$144/sqft |
Source: | ||
| 1/1/2026 | Listing removed | $499,999$144/sqft |
Source: | ||
| 9/27/2025 | Price change | $499,999-5.5%$144/sqft |
Source: | ||
| 8/21/2025 | Price change | $529,000-3.8%$153/sqft |
Source: | ||
| 8/7/2025 | Listed for sale | $550,000$159/sqft |
Source: | ||
Public tax history
Public tax history
| Year | Property taxes | Tax assessment |
|---|---|---|
| 2024 | $3,916 +74.8% | $264,400 +74.8% |
| 2023 | $2,241 +3% | $151,293 +3% |
| 2022 | $2,176 +3% | $146,887 +3% |
| 2021 | $2,112 +3% | $142,609 +3% |
| 2020 | $2,051 +3% | $138,456 +3% |
| 2019 | $1,991 +3% | $134,424 +3% |
| 2018 | $1,933 | $130,509 +52.1% |
| 2017 | $1,933 +62.7% | $85,827 +3% |
| 2016 | $1,189 | $83,328 +3% |
| 2015 | $1,189 +11.8% | $80,901 +7.8% |
| 2014 | $1,063 | $75,073 -4.4% |
| 2013 | $1,063 -5.9% | $78,545 +3% |
| 2012 | $1,130 +3% | $76,258 +3% |
| 2011 | $1,097 +3% | $74,037 +3% |
| 2010 | $1,065 +3% | $71,881 +3% |
| 2009 | $1,034 +14.3% | $69,788 +3% |
| 2008 | $905 +3.5% | $67,756 +3% |
| 2007 | $874 +3% | $65,783 +3% |
| 2006 | $848 +3% | $63,867 +3% |
| 2005 | $824 +6.3% | $62,007 +6.1% |
| 2003 | $775 +3% | $58,448 +3% |
| 2002 | $752 | $56,746 |
| 2001 | -- | $56,746 +6.1% |
| 2000 | -- | $53,490 |
Find assessor info on the county website
BuyAbility℠ payment
Est. payment
$2,558/mo
Principal & interest
$2308
Property taxes
$250
Climate risks
Neighborhood: 97469
Nearby schools
GreatSchools rating
- 4/10Riddle Elementary SchoolGrades: K-6Distance: 0.5 mi
- 1/10Riddle High SchoolGrades: 7-12Distance: 0.6 mi
Schools provided by the listing agent
- Elementary: Riddle
- Middle: Riddle
- High: Riddle
Source: RMLS (OR). This data may not be complete. We recommend contacting the local school district to confirm school assignments for this home.





