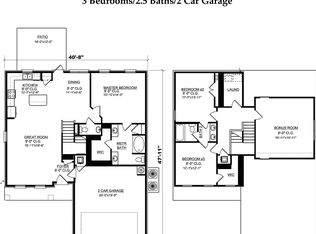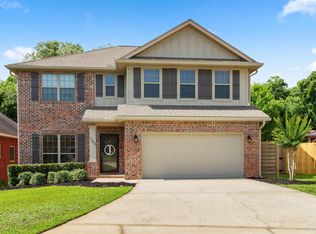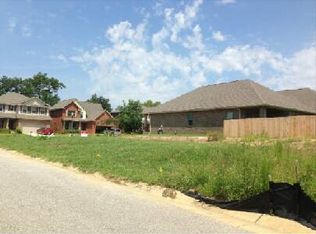Sold for $350,000
$350,000
795 Farmington Rd, Pensacola, FL 32504
3beds
2,054sqft
Single Family Residence
Built in 2008
6,481.73 Square Feet Lot
$350,100 Zestimate®
$170/sqft
$2,146 Estimated rent
Home value
$350,100
$315,000 - $389,000
$2,146/mo
Zestimate® history
Loading...
Owner options
Explore your selling options
What's special
This beautifully crafted, custom-built home is ideally located in the heart of Pensacola, just minutes from premier shopping, medical centers, and a wide variety of excellent restaurants. The spacious, open floor plan features a welcoming family room with built-in cabinetry framing a cozy gas fireplace. The chef’s kitchen is a true standout, offering custom cabinetry, granite countertops, and a central island with a breakfast bar, perfect for both cooking and entertaining. Adjacent to the kitchen is the formal dining room, showcasing hardwood floors and French doors that lead to the front covered porch—ideal for enjoying the outdoors. Crown molding adds an elegant touch, flowing from the entryway through the home and into the large primary suite. The expansive walk-in closet conveniently connects to the luxurious en-suite bath, which includes a soaking tub, an oversized tile shower with dual shower heads, and a built-in sitting area. A double vanity and a separate water closet complete the spa-like bath. Two additional bedrooms provide generous closet space and are perfect for family members or guests. An attached double garage offers ample storage and covered parking, with easy access to the home. For outdoor living, step outside from the primary bedroom or family room onto the covered back patio, equipped with a sink—ideal for grilling, gardening, or relaxing in the fresh air. Perfect for families at any stage, this home combines quality craftsmanship, modern amenities, and a prime location for ultimate convenience. Photos with furniture are virtually staged!
Zillow last checked: 8 hours ago
Listing updated: June 27, 2025 at 09:15am
Listed by:
Linda Murphy 850-748-0865,
KELLER WILLIAMS REALTY GULF COAST
Bought with:
Stephanie Deppen
Better Homes And Gardens Real Estate Main Street Properties
Source: PAR,MLS#: 655811
Facts & features
Interior
Bedrooms & bathrooms
- Bedrooms: 3
- Bathrooms: 2
- Full bathrooms: 2
Bedroom
- Level: First
- Area: 161
- Dimensions: 13.42 x 12
Bedroom 1
- Level: First
- Area: 162
- Dimensions: 12 x 13.5
Bathroom
- Level: First
- Area: 45
- Dimensions: 9 x 5
Dining room
- Level: First
- Area: 154
- Dimensions: 14 x 11
Kitchen
- Level: First
- Area: 186.67
- Dimensions: 14 x 13.33
Living room
- Level: First
- Area: 360
- Dimensions: 20 x 18
Heating
- Natural Gas
Cooling
- Central Air, Ceiling Fan(s)
Appliances
- Included: Gas Water Heater, Built In Microwave, Dishwasher, Disposal, Refrigerator
- Laundry: Inside, W/D Hookups
Features
- Bar, Bookcases, Ceiling Fan(s), Crown Molding, High Ceilings, High Speed Internet, Recessed Lighting
- Flooring: Hardwood, Tile, Carpet
- Doors: Insulated Doors
- Windows: Double Pane Windows, Blinds
- Has basement: No
- Has fireplace: Yes
Interior area
- Total structure area: 2,054
- Total interior livable area: 2,054 sqft
Property
Parking
- Total spaces: 2
- Parking features: 2 Car Garage
- Garage spaces: 2
Features
- Levels: One
- Stories: 1
- Patio & porch: Porch
- Exterior features: Rain Gutters
- Pool features: None
- Fencing: Back Yard,Privacy
Lot
- Size: 6,481 sqft
- Dimensions: 54x120
- Features: Interior Lot
Details
- Additional structures: Yard Building
- Parcel number: 301s307903000029
- Zoning description: City,Res Single
Construction
Type & style
- Home type: SingleFamily
- Architectural style: Contemporary
- Property subtype: Single Family Residence
Materials
- Frame
- Foundation: Slab
- Roof: Shingle,Gable,Hip
Condition
- Resale
- New construction: No
- Year built: 2008
Utilities & green energy
- Electric: Circuit Breakers, Copper Wiring
- Sewer: Public Sewer
- Water: Public
- Utilities for property: Cable Available
Green energy
- Energy efficient items: Insulation, Insulated Walls, Ridge Vent
Community & neighborhood
Security
- Security features: Smoke Detector(s)
Location
- Region: Pensacola
- Subdivision: The Grove
HOA & financial
HOA
- Has HOA: Yes
- HOA fee: $500 annually
- Services included: Association, Deed Restrictions
Other
Other facts
- Price range: $350K - $350K
- Road surface type: Paved
Price history
| Date | Event | Price |
|---|---|---|
| 6/27/2025 | Sold | $350,000$170/sqft |
Source: | ||
| 6/25/2025 | Pending sale | $350,000$170/sqft |
Source: | ||
| 6/3/2025 | Contingent | $350,000$170/sqft |
Source: | ||
| 5/27/2025 | Price change | $350,000-2.8%$170/sqft |
Source: | ||
| 5/6/2025 | Price change | $360,000-2.7%$175/sqft |
Source: | ||
Public tax history
| Year | Property taxes | Tax assessment |
|---|---|---|
| 2024 | $6,011 +129.1% | $352,314 +8.3% |
| 2023 | $2,624 +2.9% | $325,386 +9.5% |
| 2022 | $2,549 +1.3% | $297,091 +21.8% |
Find assessor info on the county website
Neighborhood: Walden
Nearby schools
GreatSchools rating
- 5/10Reinhardt Holm Elementary SchoolGrades: PK-5Distance: 0.9 mi
- 4/10J. H. Workman Middle SchoolGrades: 6-8Distance: 0.9 mi
- 3/10Washington Senior High SchoolGrades: 9-12Distance: 0.7 mi
Schools provided by the listing agent
- Elementary: Holm
- Middle: WORKMAN
- High: Washington
Source: PAR. This data may not be complete. We recommend contacting the local school district to confirm school assignments for this home.

Get pre-qualified for a loan
At Zillow Home Loans, we can pre-qualify you in as little as 5 minutes with no impact to your credit score.An equal housing lender. NMLS #10287.


