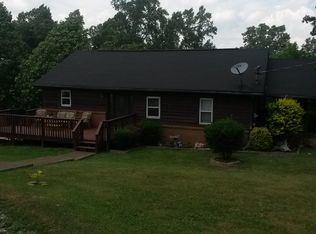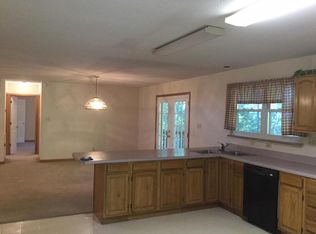Come see this beautiful, one-story stone home on an acre site with mountain and rolling fields all around.Extensive interior remodeling in 2014. Large eat-in kitchen with island, Jenair cook top, oven, stainless steel appliances and expansive cabinets.A living room, family room, three bedrooms,two full bathrooms, including a master en suite complete the first floor.The basement has a full bathroom, remodeled in 2017. This house has an oversized one car garage with entry to the kitchen as well as separate laundry room and a double door garage under the house, opening to the basement, for boat or larger vehicle storage. The living room is warmed by a stone hearth and gas fireplace.
This property is off market, which means it's not currently listed for sale or rent on Zillow. This may be different from what's available on other websites or public sources.

