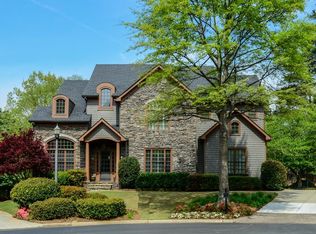Closed
$1,700,000
795 Lake Summit Dr, Sandy Springs, GA 30342
5beds
6,331sqft
Single Family Residence
Built in 2000
0.56 Acres Lot
$1,695,500 Zestimate®
$269/sqft
$5,434 Estimated rent
Home value
$1,695,500
$1.54M - $1.87M
$5,434/mo
Zestimate® history
Loading...
Owner options
Explore your selling options
What's special
Entertainer's delight! Pool, lake ,outdoor kitchen, and a fabulous terrace level with professional home theater with bar, a wine cellar and tasting room with two 300 bottle wine coolers , gym ,play room, office with fireplace, and a bedroom and bath. The large main level master bedroom has a sitting area plus a wonderful secret dressing room/boudoir. The living area is open and flexible with high ceilings and huge windows with views of the tree tops. There is a cozy keeping room off the kitchen with a fireplace . Up-stairs has an open study loft, 3 bedrooms and 2 full baths. The neighborhood is gated and is located just inside the perimeter , close to Chastain Park, in the city of Sandy Springs. Too many feature to list. See full list in documents.
Zillow last checked: 8 hours ago
Listing updated: January 21, 2025 at 06:04am
Listed by:
Mae Sinkule 404-281-7638,
Coldwell Banker Realty
Bought with:
Gregory M Haff, 400530
eXp Realty
Source: GAMLS,MLS#: 10418749
Facts & features
Interior
Bedrooms & bathrooms
- Bedrooms: 5
- Bathrooms: 6
- Full bathrooms: 4
- 1/2 bathrooms: 2
- Main level bathrooms: 1
- Main level bedrooms: 1
Kitchen
- Features: Breakfast Area, Breakfast Bar, Breakfast Room, Kitchen Island, Pantry
Heating
- Forced Air, Natural Gas, Zoned
Cooling
- Ceiling Fan(s), Central Air, Heat Pump, Zoned
Appliances
- Included: Dishwasher, Disposal, Double Oven, Gas Water Heater, Microwave, Refrigerator
- Laundry: Other
Features
- Beamed Ceilings, Double Vanity, High Ceilings, Master On Main Level, Tray Ceiling(s), Wine Cellar
- Flooring: Carpet, Hardwood, Tile
- Windows: Double Pane Windows
- Basement: Bath Finished,Daylight,Exterior Entry,Finished,Full,Interior Entry
- Attic: Pull Down Stairs
- Number of fireplaces: 3
- Fireplace features: Basement, Gas Log, Gas Starter, Master Bedroom
- Common walls with other units/homes: No Common Walls
Interior area
- Total structure area: 6,331
- Total interior livable area: 6,331 sqft
- Finished area above ground: 3,787
- Finished area below ground: 2,544
Property
Parking
- Parking features: Attached, Garage, Kitchen Level
- Has attached garage: Yes
Features
- Levels: Three Or More
- Stories: 3
- Patio & porch: Deck, Patio
- Exterior features: Gas Grill
- Has private pool: Yes
- Pool features: In Ground
- Has view: Yes
- View description: Lake
- Has water view: Yes
- Water view: Lake
- Body of water: None
- Frontage type: Lakefront
Lot
- Size: 0.56 Acres
- Features: Cul-De-Sac, Private
- Residential vegetation: Wooded
Details
- Additional structures: Outdoor Kitchen
- Parcel number: 17 0092 LL0582
- Other equipment: Home Theater
Construction
Type & style
- Home type: SingleFamily
- Architectural style: Traditional
- Property subtype: Single Family Residence
Materials
- Stone
- Roof: Composition
Condition
- Resale
- New construction: No
- Year built: 2000
Utilities & green energy
- Electric: Generator
- Sewer: Public Sewer
- Water: Public
- Utilities for property: Electricity Available, High Speed Internet, Natural Gas Available
Community & neighborhood
Security
- Security features: Carbon Monoxide Detector(s), Security System, Smoke Detector(s)
Community
- Community features: Gated
Location
- Region: Sandy Springs
- Subdivision: Lake Forrest Summit
HOA & financial
HOA
- Has HOA: No
- Services included: Other
Other
Other facts
- Listing agreement: Exclusive Right To Sell
- Listing terms: Cash,Conventional
Price history
| Date | Event | Price |
|---|---|---|
| 1/17/2025 | Sold | $1,700,000+3%$269/sqft |
Source: | ||
| 12/2/2024 | Pending sale | $1,650,000$261/sqft |
Source: | ||
| 11/25/2024 | Listed for sale | $1,650,000+65%$261/sqft |
Source: | ||
| 7/11/2014 | Listing removed | $1,000,000$158/sqft |
Source: Harry Norman Realtors #5264017 Report a problem | ||
| 5/23/2014 | Price change | $1,000,000-9.1%$158/sqft |
Source: Harry Norman Realtors #5264017 Report a problem | ||
Public tax history
| Year | Property taxes | Tax assessment |
|---|---|---|
| 2024 | $12,806 +7.6% | $485,640 |
| 2023 | $11,900 -1.9% | $485,640 |
| 2022 | $12,130 +0.4% | $485,640 -6.2% |
Find assessor info on the county website
Neighborhood: 30342
Nearby schools
GreatSchools rating
- 8/10Heards Ferry Elementary SchoolGrades: PK-5Distance: 2.4 mi
- 7/10Ridgeview Charter SchoolGrades: 6-8Distance: 1.5 mi
- 8/10Riverwood International Charter SchoolGrades: 9-12Distance: 2.1 mi
Schools provided by the listing agent
- Elementary: Heards Ferry
- Middle: Ridgeview
- High: Riverwood
Source: GAMLS. This data may not be complete. We recommend contacting the local school district to confirm school assignments for this home.
Get a cash offer in 3 minutes
Find out how much your home could sell for in as little as 3 minutes with a no-obligation cash offer.
Estimated market value$1,695,500
Get a cash offer in 3 minutes
Find out how much your home could sell for in as little as 3 minutes with a no-obligation cash offer.
Estimated market value
$1,695,500
