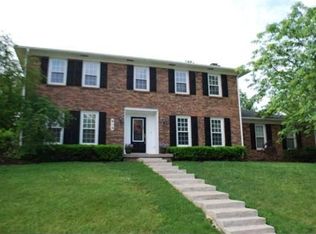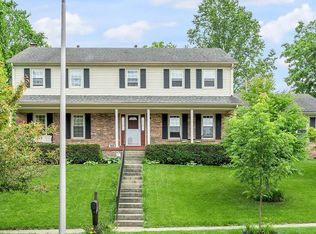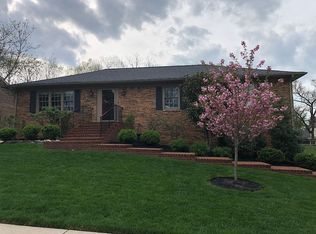Sold for $650,000 on 10/14/25
$650,000
795 Longwood Rd, Lexington, KY 40503
4beds
4,094sqft
Single Family Residence
Built in 1978
0.44 Acres Lot
$655,000 Zestimate®
$159/sqft
$3,173 Estimated rent
Home value
$655,000
$609,000 - $707,000
$3,173/mo
Zestimate® history
Loading...
Owner options
Explore your selling options
What's special
Update - New Roof installed 08/04/2025 Welcome to this beautiful home in Lexington that has been loved and cared for by the current owners!! Wait until you see this outdoor entertainment space including but not limited to in-ground pool and covered outdoor fireplace area. The main floor has an open living area (kitchen, dining area, and family room) with natural light shining in on the hardwood flooring. In addition, the first floor has a separate living room and dining room. The second floor includes the primary suite along with three additional bedrooms. The basement features a rec room, half bath, workout room, and storage space. Combined finished living area of the two-story home and basement is of over 4,000 square feet! Seller is a licensed real estate agent in the state of KY but is not the listing agent
Zillow last checked: 8 hours ago
Listing updated: November 13, 2025 at 10:17pm
Listed by:
Jason B Vanhoose 859-213-1606,
Wright Realty and Auctions
Bought with:
Madison Gall, 268419
CENTURY 21 Commonwealth R E
Source: Imagine MLS,MLS#: 25016147
Facts & features
Interior
Bedrooms & bathrooms
- Bedrooms: 4
- Bathrooms: 4
- Full bathrooms: 2
- 1/2 bathrooms: 2
Primary bedroom
- Level: Second
Bedroom 1
- Level: Second
Bedroom 2
- Level: Second
Bedroom 3
- Level: Second
Bathroom 1
- Description: Full Bath
- Level: Second
Bathroom 2
- Description: Full Bath
- Level: Second
Bathroom 3
- Description: Half Bath
- Level: First
Bathroom 4
- Description: Half Bath
- Level: Lower
Bonus room
- Level: Lower
Dining room
- Level: First
Dining room
- Level: First
Family room
- Level: First
Family room
- Level: First
Kitchen
- Level: First
Living room
- Level: First
Living room
- Level: First
Other
- Level: Lower
Other
- Level: Lower
Recreation room
- Level: Lower
Recreation room
- Level: Lower
Heating
- Heat Pump, Dual Fuel
Cooling
- Electric
Appliances
- Included: Dishwasher, Gas Range, Microwave, Refrigerator, Oven
- Laundry: Electric Dryer Hookup, Washer Hookup
Features
- Entrance Foyer, Eat-in Kitchen, Walk-In Closet(s)
- Flooring: Hardwood, Laminate
- Basement: Finished,Full
- Has fireplace: Yes
- Fireplace features: Family Room, Gas Log, Outside
Interior area
- Total structure area: 4,094
- Total interior livable area: 4,094 sqft
- Finished area above ground: 2,914
- Finished area below ground: 1,180
Property
Parking
- Parking features: Driveway, Off Street
- Has garage: Yes
- Has uncovered spaces: Yes
Features
- Levels: Two
- Patio & porch: Patio
- Has private pool: Yes
- Pool features: In Ground
- Fencing: Wood
- Has view: Yes
- View description: Neighborhood
Lot
- Size: 0.44 Acres
Details
- Additional structures: Shed(s)
- Parcel number: 26166727
Construction
Type & style
- Home type: SingleFamily
- Architectural style: Colonial
- Property subtype: Single Family Residence
Materials
- Brick Veneer, Vinyl Siding
- Foundation: Block
- Roof: Dimensional Style
Condition
- New construction: No
- Year built: 1978
Utilities & green energy
- Sewer: Public Sewer
- Water: Public
- Utilities for property: Electricity Connected, Natural Gas Connected, Sewer Connected, Water Connected
Community & neighborhood
Location
- Region: Lexington
- Subdivision: Stonewall
HOA & financial
HOA
- HOA fee: $25 annually
Price history
| Date | Event | Price |
|---|---|---|
| 10/14/2025 | Sold | $650,000-3.7%$159/sqft |
Source: | ||
| 8/24/2025 | Contingent | $675,000$165/sqft |
Source: | ||
| 8/4/2025 | Price change | $675,000-3.6%$165/sqft |
Source: | ||
| 7/24/2025 | Listed for sale | $700,000+115.4%$171/sqft |
Source: | ||
| 12/9/2015 | Sold | $325,000-1.5%$79/sqft |
Source: | ||
Public tax history
| Year | Property taxes | Tax assessment |
|---|---|---|
| 2022 | $4,229 | $375,900 |
| 2021 | $4,229 +15.7% | $375,900 +15.7% |
| 2020 | $3,657 | $325,000 |
Find assessor info on the county website
Neighborhood: Indian Hills-Stonewall Estates-Monticello
Nearby schools
GreatSchools rating
- 6/10Stonewall Elementary SchoolGrades: PK-5Distance: 0.8 mi
- 9/10Jessie M Clark Middle SchoolGrades: 6-8Distance: 1 mi
- 10/10Lafayette High SchoolGrades: 9-12Distance: 3.1 mi
Schools provided by the listing agent
- Elementary: Stonewall
- Middle: Jessie Clark
- High: Lafayette
Source: Imagine MLS. This data may not be complete. We recommend contacting the local school district to confirm school assignments for this home.

Get pre-qualified for a loan
At Zillow Home Loans, we can pre-qualify you in as little as 5 minutes with no impact to your credit score.An equal housing lender. NMLS #10287.


