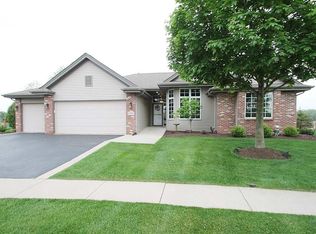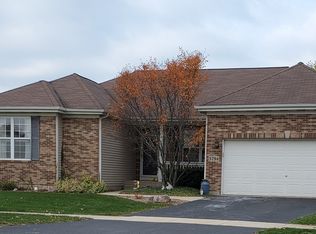Sold for $665,000
$665,000
7950 Distillery Rd, Belvidere, IL 61008
4beds
5,370sqft
Single Family Residence
Built in 1970
3.79 Acres Lot
$777,600 Zestimate®
$124/sqft
$3,965 Estimated rent
Home value
$777,600
$700,000 - $863,000
$3,965/mo
Zestimate® history
Loading...
Owner options
Explore your selling options
What's special
Combining new age living with old world architecture, this lovely home reflects the signature style of prominent architect Jerome Cerny. Widely known for his European designs, one can see trademark details throughout. A winding private drive brings you to a picturesque and private setting that evokes a feeling of a different place and time. Truly outstanding, this one owner home is rife with details not often found in homes today. Among the many amenities, you will find volume ceilings, hardwood floors, bay windows, intricately designed millwork, grand fireplaces and built ins throughout the home. Upon entering you are greeted by a grand Entryway which sets the stage for the rare features and styling found in every room. Combining both formal and informal spaces, the main floor features a sunken formal Living Room, a gracious formal Dining Room, and a Great Room that looks out onto the sun-lit Solarium with its walls of glass. A beautifully appointed Kitchen connects to a combination Mudroom, Main Floor Laundry and one of two half Baths on the main floor. The home is appointed with four large Bedrooms: One on the main floor with ensuite Bath is directly across from an inviting Den. Three additional Bedrooms are on the second floor – One with a private ensuite Bath and two more share a Jack and Jill. There is an abundance of closet space and storage including a framed attic space. The design is brilliant and lends itself to a multitude of living arrangements depending on your needs. Though private and secluded it is perfectly located convenient to area amenities and US-20 access.
Zillow last checked: 8 hours ago
Listing updated: November 03, 2023 at 01:33pm
Listed by:
Karl Gasbarra 815-975-4218,
Gambino Realtors
Bought with:
NON-NWIAR Member
Northwest Illinois Alliance Of Realtors®
Source: NorthWest Illinois Alliance of REALTORS®,MLS#: 202202678
Facts & features
Interior
Bedrooms & bathrooms
- Bedrooms: 4
- Bathrooms: 4
- Full bathrooms: 3
- 1/2 bathrooms: 2
- Main level bathrooms: 3
- Main level bedrooms: 1
Primary bedroom
- Level: Main
- Area: 374.38
- Dimensions: 23.11 x 16.2
Bedroom 2
- Level: Upper
- Area: 321.84
- Dimensions: 21.3 x 15.11
Bedroom 3
- Level: Upper
- Area: 276.41
- Dimensions: 21.1 x 13.1
Bedroom 4
- Level: Upper
- Area: 283.36
- Dimensions: 17.6 x 16.1
Dining room
- Level: Main
- Area: 293.28
- Dimensions: 20.8 x 14.1
Kitchen
- Level: Main
- Area: 180.6
- Dimensions: 14 x 12.9
Living room
- Level: Main
- Area: 487.6
- Dimensions: 23 x 21.2
Heating
- Zoned, Propane
Cooling
- Central Air
Appliances
- Included: Disposal, Dishwasher, Dryer, Microwave, Refrigerator, Stove/Cooktop, Wall Oven, Washer, Water Softener, LP Gas Tank, LP Gas Water Heater
- Laundry: Main Level
Features
- Great Room, Wet Bar, Book Cases Built In, Tray Ceiling(s), Ceiling-Vaults/Cathedral, Ceiling-Wood Decorative, Granite Counters, Marble Counters, Walk-In Closet(s)
- Basement: Full,Sump Pump
- Attic: Storage
- Number of fireplaces: 3
- Fireplace features: Wood Burning
Interior area
- Total structure area: 5,370
- Total interior livable area: 5,370 sqft
- Finished area above ground: 5,370
- Finished area below ground: 0
Property
Parking
- Total spaces: 2
- Parking features: Attached, Brick, Carport, Garage Door Opener
- Garage spaces: 2
Features
- Levels: Two
- Stories: 2
- Patio & porch: Patio, Enclosed, Glass Enclosed
- Has view: Yes
- View description: Country, Panorama
- Has water view: Yes
- Waterfront features: Creek/Pond
Lot
- Size: 3.79 Acres
- Dimensions: 263 x 630.97 x 263.02 x 627.53
- Features: Wooded
Details
- Parcel number: 0530200006
Construction
Type & style
- Home type: SingleFamily
- Property subtype: Single Family Residence
Materials
- Brick/Stone
- Roof: Shingle
Condition
- Year built: 1970
Utilities & green energy
- Electric: Circuit Breakers
- Sewer: Septic Tank
- Water: Well
Community & neighborhood
Location
- Region: Belvidere
- Subdivision: IL
Other
Other facts
- Price range: $665K - $665K
- Ownership: Fee Simple
- Road surface type: Hard Surface Road
Price history
| Date | Event | Price |
|---|---|---|
| 7/21/2023 | Sold | $665,000-5%$124/sqft |
Source: | ||
| 12/17/2022 | Price change | $700,000-3.4%$130/sqft |
Source: | ||
| 7/25/2022 | Price change | $724,500-3.3%$135/sqft |
Source: | ||
| 6/16/2022 | Price change | $749,500-3.3%$140/sqft |
Source: | ||
| 5/6/2022 | Listed for sale | $775,000$144/sqft |
Source: | ||
Public tax history
| Year | Property taxes | Tax assessment |
|---|---|---|
| 2024 | $19,230 -3.5% | $233,462 +9.6% |
| 2023 | $19,922 +7.2% | $213,104 +7.7% |
| 2022 | $18,587 +18.9% | $197,920 +18.5% |
Find assessor info on the county website
Neighborhood: 61008
Nearby schools
GreatSchools rating
- 4/10Washington AcademyGrades: PK-5Distance: 4 mi
- 5/10Belvidere South Middle SchoolGrades: 6-8Distance: 4.9 mi
- 2/10Belvidere High SchoolGrades: 9-12Distance: 5.2 mi
Schools provided by the listing agent
- Elementary: Washington Elementary
- Middle: Belvidere South Middle
- High: Belvidere High
- District: Belvidere 100
Source: NorthWest Illinois Alliance of REALTORS®. This data may not be complete. We recommend contacting the local school district to confirm school assignments for this home.

Get pre-qualified for a loan
At Zillow Home Loans, we can pre-qualify you in as little as 5 minutes with no impact to your credit score.An equal housing lender. NMLS #10287.

