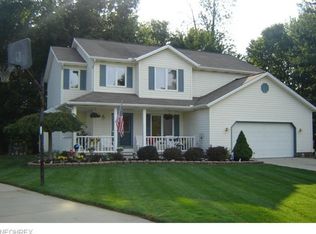Beautiful 2-story foyer welcomes you into this impeccably cared for 3 bdrm, 2.5 bth colonial featuring an open floor plan & stylish decor! Family rm w/window seat, gas fireplace & recessed lighting opens to large eat in-kitch w/all appliances, pantry, bay window & sliders to 3 seasons sun room. Master bdrm offers a walk-in closet plus dbl closet w/shelving & master bath with ceramic tile flooring, his/her sinks, garden tub & sep stand up shower. Dining rm w/chair rail. Two additional bdrms are nice-sized w/dbl closets. First floor laundry rm is conveniently located near the kitchen. Enormous unfin basement offers endless possibilities. 2 car attach garage includes electric & water. Kitch, dining room & foyer windows have Scotchgard tint. Located in area of award winning school district. Park-like backyard is ideal for entertaining & has wood deck w/built-in seating, built-in gas grill & stone patio. This home has exceptional style and space. A MUST SEE!
This property is off market, which means it's not currently listed for sale or rent on Zillow. This may be different from what's available on other websites or public sources.
