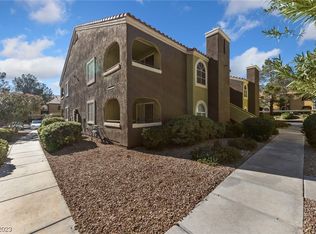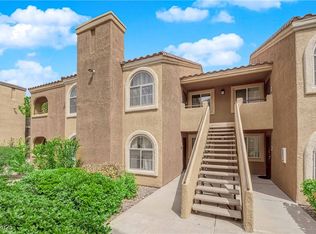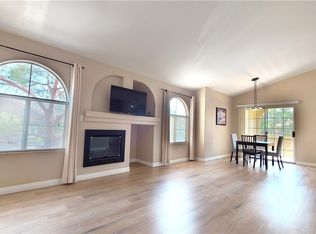Closed
$240,000
7950 W Flamingo Rd Unit 1024, Spring Valley, NV 89147
2beds
1,023sqft
Condominium
Built in 1995
-- sqft lot
$-- Zestimate®
$235/sqft
$1,375 Estimated rent
Home value
Not available
Estimated sales range
Not available
$1,375/mo
Zestimate® history
Loading...
Owner options
Explore your selling options
What's special
Welcome Home to this Charming 2 Bedroom, 2 Bathroom First-Floor Condo! Nestled in a lovely Gated Community, this thoughtfully designed layout features New laminated wooden floorings throughout, Each Bedroom on separate sides, providing privacy and comfort for all and also equipped with ceiling fan & light and their very own en-suite bathroom. The inviting Living Room boasts a cozy Fireplace, perfect for relaxing evenings. Large Kitchen with Breakfast Bar, Built-in Microwave and a brand new Dishwasher. Enjoy the resort-style amenities within the community, including three sparkling Swimming Pools and a rejuvenating Hot Tub. This centrally located gem offers easy access to the Strip, local parks, Desert Breeze Community Center, schools, shopping, and major freeways, making it ideal for both work and play. Assigned Covered Parking [#454] and plenty of additional parking for your guests. Don’t miss out on this fantastic opportunity to own a piece of paradise in our vibrant community!
Zillow last checked: 8 hours ago
Listing updated: August 07, 2025 at 04:31pm
Listed by:
Jake Narksavee S.0044870 702-312-7070,
BHHS Nevada Properties
Bought with:
Maddie Simental, S.0200403
BlackRidge Luxury
Source: LVR,MLS#: 2693208 Originating MLS: Greater Las Vegas Association of Realtors Inc
Originating MLS: Greater Las Vegas Association of Realtors Inc
Facts & features
Interior
Bedrooms & bathrooms
- Bedrooms: 2
- Bathrooms: 2
- Full bathrooms: 2
Primary bedroom
- Description: Ceiling Fan,Ceiling Light,Closet,Downstairs,Pbr Separate From Other
- Dimensions: 13x10
Bedroom 2
- Description: Ceiling Fan,Ceiling Light,Closet,Downstairs
- Dimensions: 11x9
Primary bathroom
- Description: Double Sink,Shower Only
Dining room
- Description: Dining Area
- Dimensions: 11x8
Kitchen
- Description: Breakfast Bar/Counter,Tile Countertops,Tile Flooring
Living room
- Description: Front
- Dimensions: 18x14
Heating
- Central, Gas
Cooling
- Central Air, Electric
Appliances
- Included: Dryer, Dishwasher, Disposal, Gas Range, Gas Water Heater, Microwave, Refrigerator, Washer
- Laundry: Gas Dryer Hookup, Laundry Closet
Features
- Bedroom on Main Level, Ceiling Fan(s), Primary Downstairs, Window Treatments
- Flooring: Laminate, Tile
- Windows: Blinds, Double Pane Windows, Window Treatments
- Number of fireplaces: 1
- Fireplace features: Gas, Living Room
Interior area
- Total structure area: 1,023
- Total interior livable area: 1,023 sqft
Property
Parking
- Total spaces: 1
- Parking features: Assigned, Covered, Detached Carport, Guest
- Carport spaces: 1
Features
- Stories: 2
- Patio & porch: Covered, Patio
- Exterior features: Patio
- Pool features: Community
- Fencing: None
- Has view: Yes
- View description: None
Lot
- Size: 4,617 sqft
- Features: Landscaped, Rocks, Trees, < 1/4 Acre
Details
- Parcel number: 16316813052
- Zoning description: Single Family
- Horse amenities: None
Construction
Type & style
- Home type: Condo
- Architectural style: Two Story
- Property subtype: Condominium
- Attached to another structure: Yes
Materials
- Roof: Tile
Condition
- Good Condition,Resale
- Year built: 1995
Utilities & green energy
- Electric: Photovoltaics None
- Sewer: Public Sewer
- Water: Public
- Utilities for property: Cable Available
Green energy
- Energy efficient items: Windows
Community & neighborhood
Security
- Security features: Gated Community
Community
- Community features: Pool
Location
- Region: Spring Valley
- Subdivision: Buenos Aires Condo
HOA & financial
HOA
- Has HOA: Yes
- HOA fee: $175 monthly
- Amenities included: Gated, Pool, Spa/Hot Tub
- Services included: Maintenance Grounds, Recreation Facilities, Sewer, Trash, Water
- Association name: Raintree West HOA
- Association phone: 702-942-2500
Other
Other facts
- Listing agreement: Exclusive Right To Sell
- Listing terms: Cash,Conventional,FHA,VA Loan
- Ownership: Condominium
Price history
| Date | Event | Price |
|---|---|---|
| 8/7/2025 | Sold | $240,000$235/sqft |
Source: | ||
| 7/19/2025 | Pending sale | $240,000$235/sqft |
Source: BHHS broker feed #2693208 Report a problem | ||
| 7/19/2025 | Contingent | $240,000$235/sqft |
Source: | ||
| 7/15/2025 | Price change | $240,000-3.6%$235/sqft |
Source: | ||
| 6/18/2025 | Listed for sale | $249,000+211.2%$243/sqft |
Source: | ||
Public tax history
| Year | Property taxes | Tax assessment |
|---|---|---|
| 2025 | $805 +2.9% | $49,710 +2.2% |
| 2024 | $782 +3% | $48,617 +21.8% |
| 2023 | $759 +3% | $39,905 +3.4% |
Find assessor info on the county website
Neighborhood: Spring Valley
Nearby schools
GreatSchools rating
- 5/10Roger M Bryan Elementary SchoolGrades: PK-5Distance: 0.5 mi
- 6/10Clifford J Lawrence Junior High SchoolGrades: 6-8Distance: 1.2 mi
- 7/10Spring Valley High SchoolGrades: 9-12Distance: 0.4 mi
Schools provided by the listing agent
- Elementary: Bryan, Roger M.,Bryan, Roger M.
- Middle: Lawrence
- High: Spring Valley HS
Source: LVR. This data may not be complete. We recommend contacting the local school district to confirm school assignments for this home.
Get pre-qualified for a loan
At Zillow Home Loans, we can pre-qualify you in as little as 5 minutes with no impact to your credit score.An equal housing lender. NMLS #10287.



