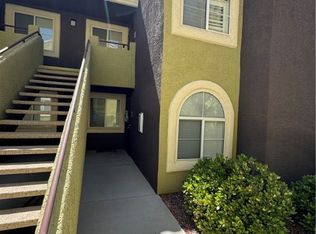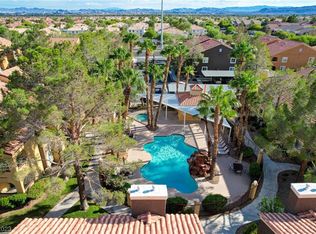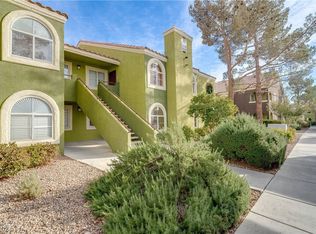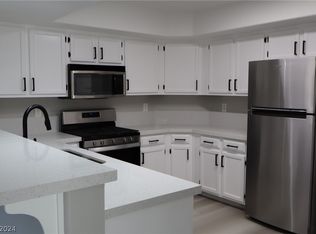Closed
$257,500
7950 W Flamingo Rd Unit 1048, Las Vegas, NV 89147
2beds
1,023sqft
Condominium
Built in 1995
-- sqft lot
$245,000 Zestimate®
$252/sqft
$1,375 Estimated rent
Home value
$245,000
$230,000 - $260,000
$1,375/mo
Zestimate® history
Loading...
Owner options
Explore your selling options
What's special
LOCATION...LOCATION! What a Beautiful Condo on the Ground Floor Corner Unit Next to One of the Community POOLS - Bright & Light with all Upgrades - Tiles Flooring Throughout & Extended to Patio - Except the Bedrooms - Kitchen with Granite Countertops & Breakfast Bar, Stainless Steel Appliances & Plenty of Cabinets. Large 2 Bedrooms with Ceiling Fan/Light and its Owned Bath, Spacious Livingroom w/ Fireplace, Casual Dining Areas - Sliding Door to Private Patio and the View of the Pool. Your Own Cover Parking walk-up to the Unit with ample of Guest Parking. A New A/C Unit just installed in 2022. This Raintree Community is NOT ONLY conveniently located near Desert Breeze Recreation Center with Water Park, and Multiple Public Parks with Playgrounds, Soccer Fields, Basketball Courts, and Much More BUT ALSO Plenty of Shopping Centers and Dining, Walking Distance to Schools near-by, easy access to 215. HOA Dues include Water, Sewer, and Trash.
Zillow last checked: 8 hours ago
Listing updated: July 26, 2024 at 12:54pm
Listed by:
Jake Narksavee S.0044870 jakenarksavee@msn.com,
BHHS Nevada Properties
Bought with:
Alejandro Carrillo-Guillen, S.0188748
Desert Vision Realty
Source: LVR,MLS#: 2468662 Originating MLS: Greater Las Vegas Association of Realtors Inc
Originating MLS: Greater Las Vegas Association of Realtors Inc
Facts & features
Interior
Bedrooms & bathrooms
- Bedrooms: 2
- Bathrooms: 2
- Full bathrooms: 2
Primary bedroom
- Description: Ceiling Fan,Ceiling Light,Closet,Downstairs,Pbr Separate From Other
- Dimensions: 14x10
Bedroom 2
- Description: Ceiling Fan,Ceiling Light,Closet,Downstairs,With Bath
- Dimensions: 13x10
Primary bathroom
- Description: Double Sink,Shower Only
Dining room
- Description: Dining Area,Living Room/Dining Combo
- Dimensions: 10x8
Kitchen
- Description: Breakfast Bar/Counter,Breakfast Nook/Eating Area,Granite Countertops,Stainless Steel Appliances,Tile Flooring
- Dimensions: 11x10
Living room
- Description: Front
- Dimensions: 19x13
Heating
- Central, Gas
Cooling
- Central Air, Electric
Appliances
- Included: Dryer, Dishwasher, Disposal, Gas Range, Gas Water Heater, Microwave, Refrigerator, Washer
- Laundry: Gas Dryer Hookup, Laundry Closet, Main Level
Features
- Bedroom on Main Level, Ceiling Fan(s), Primary Downstairs
- Flooring: Carpet, Tile
- Windows: Blinds, Double Pane Windows
- Number of fireplaces: 1
- Fireplace features: Gas, Living Room
Interior area
- Total structure area: 1,023
- Total interior livable area: 1,023 sqft
Property
Parking
- Total spaces: 1
- Parking features: Assigned, Covered, Detached Carport
- Carport spaces: 1
Features
- Stories: 2
- Patio & porch: Covered, Patio
- Exterior features: Patio
- Pool features: Community
- Fencing: None
- Has view: Yes
- View description: None
Lot
- Size: 1,116 sqft
- Features: Corner Lot, Desert Landscaping, Landscaped, < 1/4 Acre
Details
- Parcel number: 16316812004
- Zoning description: Multi-Family
- Horse amenities: None
Construction
Type & style
- Home type: Condo
- Architectural style: Two Story
- Property subtype: Condominium
- Attached to another structure: Yes
Materials
- Block, Frame, Stucco
- Roof: Tile
Condition
- Excellent,Resale
- Year built: 1995
Utilities & green energy
- Electric: Photovoltaics None
- Sewer: Public Sewer
- Water: Public
- Utilities for property: Cable Available, Underground Utilities
Green energy
- Energy efficient items: Windows
Community & neighborhood
Security
- Security features: Gated Community
Community
- Community features: Pool
Location
- Region: Las Vegas
- Subdivision: Buenos Aires Condo
HOA & financial
HOA
- Has HOA: Yes
- Amenities included: Clubhouse, Gated, Pool, Spa/Hot Tub
- Services included: Maintenance Grounds, Recreation Facilities, Sewer, Trash, Water
- Association name: Raintree West
- Association phone: 702-942-2500
- Second HOA fee: $155 monthly
Other
Other facts
- Listing agreement: Exclusive Right To Sell
- Listing terms: Cash,Conventional,FHA,VA Loan
- Ownership: Condominium
Price history
| Date | Event | Price |
|---|---|---|
| 11/2/2023 | Listing removed | -- |
Source: BHHS broker feed Report a problem | ||
| 4/5/2023 | Pending sale | $260,000+1%$254/sqft |
Source: BHHS broker feed #2468662 Report a problem | ||
| 4/4/2023 | Sold | $257,500-1%$252/sqft |
Source: | ||
| 3/2/2023 | Pending sale | $260,000$254/sqft |
Source: | ||
| 3/2/2023 | Contingent | $260,000$254/sqft |
Source: | ||
Public tax history
| Year | Property taxes | Tax assessment |
|---|---|---|
| 2025 | $942 +2.9% | $49,710 +2.2% |
| 2024 | $915 +3% | $48,617 +21.8% |
| 2023 | $888 +8% | $39,905 +3.4% |
Find assessor info on the county website
Neighborhood: Spring Valley
Nearby schools
GreatSchools rating
- 5/10Roger M Bryan Elementary SchoolGrades: PK-5Distance: 0.4 mi
- 6/10Clifford J Lawrence Junior High SchoolGrades: 6-8Distance: 1.3 mi
- 7/10Spring Valley High SchoolGrades: 9-12Distance: 0.3 mi
Schools provided by the listing agent
- Elementary: Bryan, Roger M.,Bryan, Roger M.
- Middle: Lawrence
- High: Spring Valley HS
Source: LVR. This data may not be complete. We recommend contacting the local school district to confirm school assignments for this home.
Get a cash offer in 3 minutes
Find out how much your home could sell for in as little as 3 minutes with a no-obligation cash offer.
Estimated market value$245,000
Get a cash offer in 3 minutes
Find out how much your home could sell for in as little as 3 minutes with a no-obligation cash offer.
Estimated market value
$245,000



