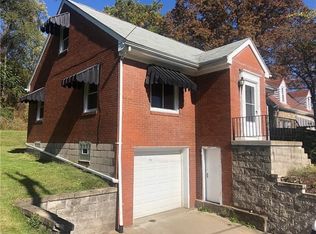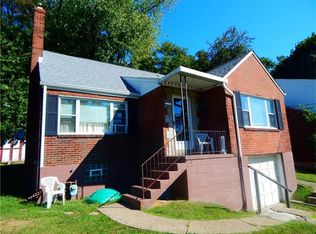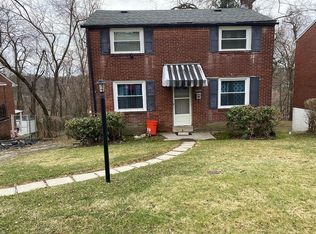Sold for $144,300 on 03/14/25
$144,300
7951 Aber Rd, Verona, PA 15147
3beds
1,308sqft
Single Family Residence
Built in 1948
0.33 Acres Lot
$145,100 Zestimate®
$110/sqft
$1,781 Estimated rent
Home value
$145,100
$135,000 - $155,000
$1,781/mo
Zestimate® history
Loading...
Owner options
Explore your selling options
What's special
Remarkably beautiful brick ranch with a foyer entry, gleaming hardwood floors, fully equipped kitchen and the washer/dryer are included also. Level driveway from the street, covered front and rear patios, mostly level rear yard which is the entertainment area for friends or a cup of mocha. Extra large roomy bedrooms with sizeable closet space, main level ceramic tile bath reflects the quality build of this home. One of the bedrooms is off of the kitchen area which would be a great choice for an office or exercise room. The lower level has a main gameroom area with a gas fireplace, laundry and 2 additional rooms for storage if needed. Your plants will love this home that is lit with natural light in most all of the windows.
Zillow last checked: 8 hours ago
Listing updated: March 17, 2025 at 08:32am
Listed by:
Staci Rullo 412-795-4100,
BERKSHIRE HATHAWAY THE PREFERRED REALTY
Bought with:
Mikal Merlina, AB069240
PIATT SOTHEBY'S INTERNATIONAL REALTY
Source: WPMLS,MLS#: 1685279 Originating MLS: West Penn Multi-List
Originating MLS: West Penn Multi-List
Facts & features
Interior
Bedrooms & bathrooms
- Bedrooms: 3
- Bathrooms: 2
- Full bathrooms: 2
Heating
- Forced Air, Gas
Cooling
- Central Air, Electric
Appliances
- Included: Some Electric Appliances, Dryer, Dishwasher, Microwave, Refrigerator, Stove, Washer
Features
- Pantry
- Flooring: Ceramic Tile, Hardwood, Other
- Basement: Full,Walk-Out Access
- Number of fireplaces: 2
- Fireplace features: Gas
Interior area
- Total structure area: 1,308
- Total interior livable area: 1,308 sqft
Property
Parking
- Total spaces: 1
- Parking features: Built In, Garage Door Opener
- Has attached garage: Yes
Features
- Levels: One
- Stories: 1
- Pool features: None
Lot
- Size: 0.33 Acres
- Dimensions: 87 x 190 x 82 x 187 Est.
Details
- Parcel number: 0230M00267000000
Construction
Type & style
- Home type: SingleFamily
- Architectural style: Colonial,Ranch
- Property subtype: Single Family Residence
Materials
- Brick
- Roof: Composition
Condition
- Resale
- Year built: 1948
Utilities & green energy
- Sewer: Public Sewer
- Water: Public
Community & neighborhood
Security
- Security features: Security System
Community
- Community features: Public Transportation
Location
- Region: Verona
Price history
| Date | Event | Price |
|---|---|---|
| 3/17/2025 | Pending sale | $143,000-0.9%$109/sqft |
Source: | ||
| 3/14/2025 | Sold | $144,300+0.9%$110/sqft |
Source: | ||
| 1/20/2025 | Contingent | $143,000$109/sqft |
Source: | ||
| 1/15/2025 | Listed for sale | $143,000$109/sqft |
Source: | ||
Public tax history
| Year | Property taxes | Tax assessment |
|---|---|---|
| 2025 | $2,363 +7.4% | $52,700 |
| 2024 | $2,201 +783.1% | $52,700 |
| 2023 | $249 | $52,700 |
Find assessor info on the county website
Neighborhood: 15147
Nearby schools
GreatSchools rating
- 5/10Penn Hills Elementary SchoolGrades: K-5Distance: 3.4 mi
- 6/10Linton Middle SchoolGrades: 6-8Distance: 3 mi
- 4/10Penn Hills Senior High SchoolGrades: 9-12Distance: 2.7 mi
Schools provided by the listing agent
- District: Penn Hills
Source: WPMLS. This data may not be complete. We recommend contacting the local school district to confirm school assignments for this home.

Get pre-qualified for a loan
At Zillow Home Loans, we can pre-qualify you in as little as 5 minutes with no impact to your credit score.An equal housing lender. NMLS #10287.


