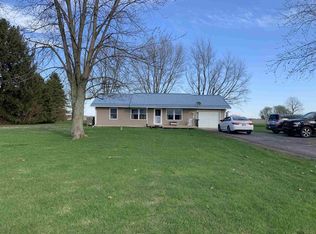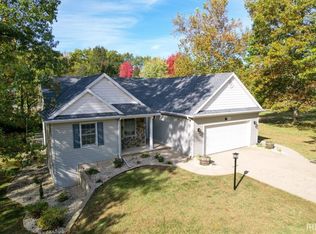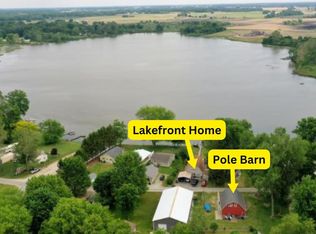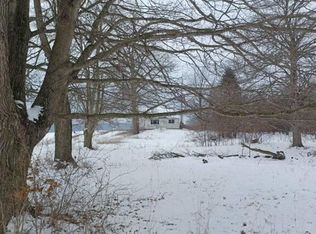OPEN HOUSE February 8, 12:30-2:00 PM. Exceptionally designed and newly constructed in 2022, this custom-built home in Caston School District leaves no detail overlooked. A welcoming covered front porch sets the tone before stepping into the open-concept living area. The custom kitchen is a showstopper with soft-close cabinetry, generous countertop space, a gas range, and an oversized walk-in pantry. From the dining area, enjoy breathtaking views of the backyard and stunning sunsets. The spacious primary suite offers a luxurious retreat with a double vanity, a walk-in shower, and an enormous walk-in closet. Two additional main-floor bedrooms provide comfort with large closets, while the mudroom off the garage entry conveniently includes the washer & dryer and storage closet. The basement has been framed and is ready to be finished with drywall and flooring. With a full bathroom already in place and an egress window, a fourth bedroom can easily be added. The wide stairway and 36-inch doorways add accessibility throughout. Quality construction includes 2x6 framing, foam insulation, and a 50-gallon quick recovery water heater. Extra outlets (approximately every 8 feet) add functionality throughout the home. Outside, you’ll find two outbuildings with electric and LED lighting, a camper hookup with septic connection, an above-ground pool, and a partially fenced backyard. Well and septic were new in 2022. Natural gas-NIPSCO. Fiber offered through RTC. This property is a rare opportunity—combining thoughtful design, modern efficiency, and incredible outdoor amenities.
Active
Price cut: $10K (12/12)
$449,900
7952 S State Route 25, Rochester, IN 46975
3beds
2,200sqft
Est.:
Single Family Residence
Built in 2022
1 Acres Lot
$435,100 Zestimate®
$--/sqft
$-- HOA
What's special
Luxurious retreatWelcoming covered front porchSpacious primary suiteDouble vanityAbove-ground poolGenerous countertop spaceCustom kitchen
- 105 days |
- 417 |
- 15 |
Zillow last checked: 8 hours ago
Listing updated: January 12, 2026 at 09:27am
Listed by:
Bailey Record Cell:574-721-6217,
Modern Real Estate
Source: IRMLS,MLS#: 202539673
Tour with a local agent
Facts & features
Interior
Bedrooms & bathrooms
- Bedrooms: 3
- Bathrooms: 3
- Full bathrooms: 3
- Main level bedrooms: 3
Bedroom 1
- Level: Main
Bedroom 2
- Level: Main
Dining room
- Level: Main
- Area: 165
- Dimensions: 15 x 11
Kitchen
- Level: Main
- Area: 132
- Dimensions: 12 x 11
Living room
- Level: Main
- Area: 440
- Dimensions: 22 x 20
Heating
- Natural Gas, Forced Air
Cooling
- Central Air
Appliances
- Included: Dishwasher, Microwave, Refrigerator, Washer, Exhaust Fan, Gas Range, Gas Water Heater, Water Softener Owned
- Laundry: Sink, Main Level, Washer Hookup
Features
- Walk-In Closet(s), Laminate Counters, Kitchen Island, Open Floorplan, Pantry, Split Br Floor Plan, Double Vanity, Stand Up Shower, Tub/Shower Combination, Main Level Bedroom Suite, Custom Cabinetry
- Flooring: Concrete, Laminate
- Basement: Full,Unfinished,Concrete
- Has fireplace: No
- Fireplace features: None
Interior area
- Total structure area: 4,400
- Total interior livable area: 2,200 sqft
- Finished area above ground: 2,200
- Finished area below ground: 0
Video & virtual tour
Property
Parking
- Total spaces: 2
- Parking features: Attached, Garage Door Opener, Garage Utilities, Gravel
- Attached garage spaces: 2
- Has uncovered spaces: Yes
Accessibility
- Accessibility features: ADA Features
Features
- Levels: One
- Stories: 1
- Patio & porch: Deck, Porch Covered
- Fencing: Partial,Chain Link
Lot
- Size: 1 Acres
- Features: Level, 0-2.9999, Rural
Details
- Additional structures: Outbuilding
- Parcel number: 251190300013.000004
- Other equipment: Pool Equipment
Construction
Type & style
- Home type: SingleFamily
- Architectural style: Ranch
- Property subtype: Single Family Residence
Materials
- Vinyl Siding
- Roof: Shingle
Condition
- New construction: No
- Year built: 2022
Utilities & green energy
- Electric: Duke Energy Indiana
- Gas: NIPSCO
- Sewer: Septic Tank
- Water: Well
Green energy
- Energy efficient items: HVAC, Insulation
Community & HOA
Community
- Features: None
- Security: Smoke Detector(s)
- Subdivision: None
Location
- Region: Rochester
Financial & listing details
- Annual tax amount: $1,532
- Date on market: 10/1/2025
- Listing terms: Cash,Conventional,FHA,USDA Loan,VA Loan
Estimated market value
$435,100
$413,000 - $457,000
$2,170/mo
Price history
Price history
| Date | Event | Price |
|---|---|---|
| 12/12/2025 | Price change | $449,900-2.2% |
Source: | ||
| 10/1/2025 | Listed for sale | $459,900 |
Source: | ||
Public tax history
Public tax history
Tax history is unavailable.BuyAbility℠ payment
Est. payment
$2,492/mo
Principal & interest
$2144
Property taxes
$191
Home insurance
$157
Climate risks
Neighborhood: 46975
Nearby schools
GreatSchools rating
- 7/10Caston Elementary SchoolGrades: K-5Distance: 2.1 mi
- 6/10Caston Jr-Sr High SchoolGrades: 6-12Distance: 2.1 mi
Schools provided by the listing agent
- Elementary: Caston
- Middle: Caston Jr/Sr
- High: Caston Jr/Sr
- District: Caston S.D.
Source: IRMLS. This data may not be complete. We recommend contacting the local school district to confirm school assignments for this home.
- Loading
- Loading





