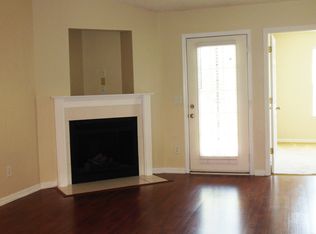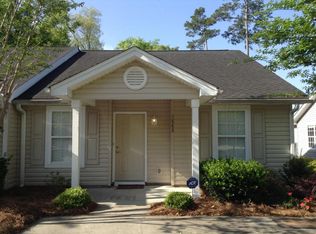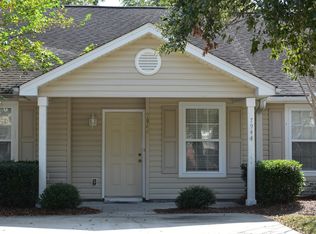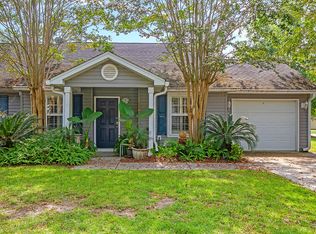Closed
$245,000
7952 Vermont Rd, North Charleston, SC 29418
3beds
1,268sqft
Single Family Residence
Built in 2006
3,920.4 Square Feet Lot
$245,100 Zestimate®
$193/sqft
$1,782 Estimated rent
Home value
$245,100
$233,000 - $257,000
$1,782/mo
Zestimate® history
Loading...
Owner options
Explore your selling options
What's special
Welcome to this beautifully maintained single-story patio home that blends comfort, style, and convenience within a sought-after gated community. Designed for easy living, this residence offers both privacy and proximity to everything you love.Step inside to a bright, open floor plan featuring durable LVP flooring and a soaring cathedral ceiling that adds spaciousness and light. The crisp white galley kitchen is a showpiece, highlighted by a cast-iron farmhouse sink, stainless steel appliances, and beautiful wood countertops--perfect for cooking, dining, or entertaining.The home offers three inviting bedrooms and two full baths, including a serene primary suite with a soaking tub and separate shower for spa-like relaxation.Enjoy a maintenance-free lifestyle with access to community amenities such as a sparkling pool and clubhouse. Lawn care is included, giving you more time to unwind and explore. Ideally located near the Air Force Base, Charleston International Airport, and just a short drive from historic downtown Charleston and the beaches, this home truly connects you to the best of the Lowcountry. If you're seeking single-level living in a secure, vibrant community, this is the perfect place to call home. Schedule your showing today!
Zillow last checked: 8 hours ago
Listing updated: January 09, 2026 at 03:38am
Listed by:
Carolina One Real Estate 843-779-8660
Bought with:
Keller Williams Realty Charleston
Source: CTMLS,MLS#: 25029448
Facts & features
Interior
Bedrooms & bathrooms
- Bedrooms: 3
- Bathrooms: 2
- Full bathrooms: 2
Heating
- Central, Electric
Cooling
- Central Air
Appliances
- Laundry: Electric Dryer Hookup, Washer Hookup, Laundry Room
Features
- Ceiling - Cathedral/Vaulted, Garden Tub/Shower, Walk-In Closet(s), Ceiling Fan(s), Entrance Foyer
- Flooring: Luxury Vinyl
- Windows: Thermal Windows/Doors, Window Treatments
- Has fireplace: No
Interior area
- Total structure area: 1,268
- Total interior livable area: 1,268 sqft
Property
Parking
- Parking features: Off Street
Features
- Levels: One
- Stories: 1
- Entry location: Ground Level
- Patio & porch: Patio, Front Porch
- Exterior features: Rain Gutters
- Fencing: Partial,Wood
Lot
- Size: 3,920 sqft
- Features: 0 - .5 Acre
Details
- Additional structures: Storage
- Parcel number: 4040200129
Construction
Type & style
- Home type: SingleFamily
- Property subtype: Single Family Residence
- Attached to another structure: Yes
Materials
- Vinyl Siding
- Foundation: Slab
- Roof: Asphalt
Condition
- New construction: No
- Year built: 2006
Utilities & green energy
- Sewer: Public Sewer
- Water: Public
Community & neighborhood
Community
- Community features: Clubhouse, Fitness Center, Gated, Lawn Maint Incl, Park, Pool, Security, Tennis Court(s), Walk/Jog Trails
Location
- Region: North Charleston
- Subdivision: The Park at Rivers Edge
Other
Other facts
- Listing terms: Any,Cash,Conventional,FHA,State Housing Authority,VA Loan
Price history
| Date | Event | Price |
|---|---|---|
| 1/8/2026 | Sold | $245,000-3.9%$193/sqft |
Source: | ||
| 11/3/2025 | Listed for sale | $255,000+37.1%$201/sqft |
Source: | ||
| 11/19/2020 | Sold | $186,000+3.3%$147/sqft |
Source: | ||
| 10/18/2020 | Pending sale | $180,000$142/sqft |
Source: Realty One Group Coastal #20028497 Report a problem | ||
| 10/16/2020 | Listed for sale | $180,000+40.1%$142/sqft |
Source: Realty One Group Coastal #20028497 Report a problem | ||
Public tax history
| Year | Property taxes | Tax assessment |
|---|---|---|
| 2024 | $1,201 +1.7% | $7,440 |
| 2023 | $1,181 +3.3% | $7,440 |
| 2022 | $1,143 -3.8% | $7,440 |
Find assessor info on the county website
Neighborhood: 29418
Nearby schools
GreatSchools rating
- 7/10Hunley Park Elementary SchoolGrades: PK-5Distance: 1.2 mi
- 5/10Jerry Zucker Middle School Of ScienceGrades: 6-8Distance: 2.2 mi
- 1/10R. B. Stall High SchoolGrades: 9-12Distance: 1.8 mi
Schools provided by the listing agent
- Elementary: Hunley Park Elementary School
- Middle: Jerry Zucker
- High: Stall
Source: CTMLS. This data may not be complete. We recommend contacting the local school district to confirm school assignments for this home.
Get a cash offer in 3 minutes
Find out how much your home could sell for in as little as 3 minutes with a no-obligation cash offer.
Estimated market value
$245,100
Get a cash offer in 3 minutes
Find out how much your home could sell for in as little as 3 minutes with a no-obligation cash offer.
Estimated market value
$245,100



