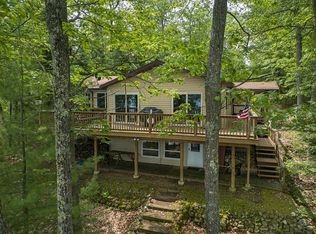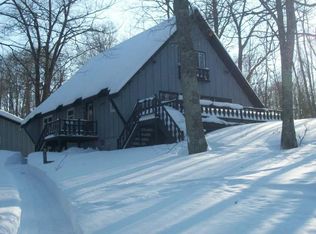Sold for $990,000
$990,000
7954 S Alva Rd, Harshaw, WI 54529
4beds
3,281sqft
Single Family Residence
Built in 2006
2.23 Acres Lot
$1,004,600 Zestimate®
$302/sqft
$2,943 Estimated rent
Home value
$1,004,600
Estimated sales range
Not available
$2,943/mo
Zestimate® history
Loading...
Owner options
Explore your selling options
What's special
Unique opportunity – high-class standalone lake south of Minocqua. Beautifully maintained 4BR, 4BA home with 260 ft of private, sandy frontage on Alva Lake. The main level fts an open-concept kitchen & living area with a gas fireplace & access to a spacious deck with stunning lake views. The primary BR includes a gas FP, natural stone en-suite, and cedar walk-in closet. Upstairs offers 2 additional BRs & a full bath with both a walk-in tile shower & bathtub/shower. The walk-out lower level is ideal for entertaining, with a billiards room, gas fireplace & patio access to the hot tub and lakeside yard. A cozy family room with a wood-burning fireplace, bedroom/home office, bath, and laundry complete the space in the lower level. Alva Lake, 199 acres with clear waters & a 43-foot depth, is perfect for swimming, boating, or relaxing. A 2.5-car detached garage & small garage provide ample storage. This is your chance to enjoy elegant lakefront living with modern comforts. See it today!
Zillow last checked: 8 hours ago
Listing updated: November 03, 2025 at 06:31am
Listed by:
NICHOLAS LASIER 715-614-2530,
LASIER REALTY, INC.
Bought with:
JULIE WINTER-PAEZ (JWP GROUP), 56796 - 90
RE/MAX PROPERTY PROS
Source: GNMLS,MLS#: 212301
Facts & features
Interior
Bedrooms & bathrooms
- Bedrooms: 4
- Bathrooms: 4
- Full bathrooms: 2
- 1/2 bathrooms: 2
Primary bedroom
- Level: First
- Dimensions: 13x19
Bedroom
- Level: Second
- Dimensions: 13x12'9
Bedroom
- Level: Basement
- Dimensions: 9'10x18'4
Bedroom
- Level: Second
- Dimensions: 12x9
Bathroom
- Level: First
Bathroom
- Level: Basement
Bathroom
- Level: Second
Bathroom
- Level: First
Entry foyer
- Level: First
- Dimensions: 19x5'7
Great room
- Level: Basement
- Dimensions: 18'6x17'8
Kitchen
- Level: First
- Dimensions: 23x15'5
Laundry
- Level: Basement
- Dimensions: 12'6x5'10
Living room
- Level: First
- Dimensions: 14'10x23
Recreation
- Level: Basement
- Dimensions: 22x17'6
Utility room
- Level: Basement
- Dimensions: 12'6x16
Heating
- Electric, Forced Air, Propane
Cooling
- Central Air
Appliances
- Included: Built-In Oven, Cooktop, Dryer, Dishwasher, Microwave, Propane Water Heater, Refrigerator, Water Softener, Washer
- Laundry: Washer Hookup, In Basement
Features
- Wet Bar, Cathedral Ceiling(s), High Ceilings, Bath in Primary Bedroom, Main Level Primary, Vaulted Ceiling(s)
- Flooring: Tile, Wood
- Doors: French Doors
- Basement: Exterior Entry,Egress Windows,Full,Interior Entry,Partially Finished,Walk-Out Access
- Number of fireplaces: 4
- Fireplace features: Gas, Gas Log, Multiple, Wood Burning
Interior area
- Total structure area: 3,281
- Total interior livable area: 3,281 sqft
- Finished area above ground: 2,015
- Finished area below ground: 1,266
Property
Parking
- Total spaces: 2
- Parking features: Detached, Garage, Two Car Garage, Driveway
- Garage spaces: 2
- Has uncovered spaces: Yes
Features
- Levels: Two
- Stories: 2
- Patio & porch: Deck, Open, Patio
- Exterior features: Dock, Landscaping, Patio, Gravel Driveway
- Has view: Yes
- View description: Water
- Has water view: Yes
- Water view: Water
- Waterfront features: Shoreline - Sand, Lake Front
- Body of water: ALVA
- Frontage type: Lakefront
- Frontage length: 260,260
Lot
- Size: 2.23 Acres
- Features: Lake Front, Sloped, Views
Details
- Parcel number: 0020106810011
- Zoning description: Recreational
- Other equipment: Generator
Construction
Type & style
- Home type: SingleFamily
- Architectural style: Two Story
- Property subtype: Single Family Residence
Materials
- Frame, Stone
- Foundation: Block
- Roof: Composition,Shingle
Condition
- Year built: 2006
Utilities & green energy
- Sewer: County Septic Maintenance Program - Yes, Conventional Sewer
- Water: Drilled Well
Community & neighborhood
Location
- Region: Harshaw
Other
Other facts
- Ownership: Fee Simple
Price history
| Date | Event | Price |
|---|---|---|
| 9/3/2025 | Sold | $990,000$302/sqft |
Source: | ||
| 7/9/2025 | Contingent | $990,000$302/sqft |
Source: | ||
| 7/8/2025 | Price change | $990,000-20.8%$302/sqft |
Source: | ||
| 6/17/2025 | Price change | $1,250,000-7.4%$381/sqft |
Source: | ||
| 5/30/2025 | Listed for sale | $1,350,000$411/sqft |
Source: | ||
Public tax history
| Year | Property taxes | Tax assessment |
|---|---|---|
| 2024 | $6,457 +13% | $470,900 |
| 2023 | $5,716 +5.9% | $470,900 |
| 2022 | $5,397 -24% | $470,900 |
Find assessor info on the county website
Neighborhood: 54529
Nearby schools
GreatSchools rating
- 7/10Northwoods Community Elementary SchoolGrades: PK-5Distance: 4.9 mi
- 5/10James Williams Middle SchoolGrades: 6-8Distance: 10.5 mi
- 6/10Rhinelander High SchoolGrades: 9-12Distance: 10.2 mi

Get pre-qualified for a loan
At Zillow Home Loans, we can pre-qualify you in as little as 5 minutes with no impact to your credit score.An equal housing lender. NMLS #10287.

