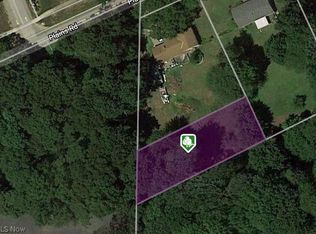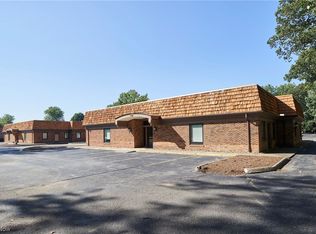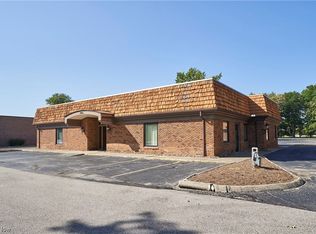Sold for $325,000 on 08/12/24
$325,000
7955 Munson Rd, Mentor, OH 44060
3beds
2,781sqft
Single Family Residence
Built in 1861
2.96 Acres Lot
$347,700 Zestimate®
$117/sqft
$2,479 Estimated rent
Home value
$347,700
$327,000 - $372,000
$2,479/mo
Zestimate® history
Loading...
Owner options
Explore your selling options
What's special
Welcome to 7955 Munson Rd! This enchanting home, nestled on just under 3 acres, offers something for
everyone and promises to captivate you at every turn.
Originally built in 1861, with a tasteful addition added in 1970, this spacious residence welcomes you
through an enclosed porch into a charming foyer. On the first floor, the primary bedroom boasts an ensuite with a walk-in shower, complemented by a large walk-in closet featuring built-in shelving. The
expansive eat-in kitchen flows seamlessly into the attached formal dining room, while a first-floor laundry
adds convenience to daily living.
A bonus room off the kitchen overlooks the picturesque backyard, offering endless possibilities for its use.
The living area exudes warmth, centered around a cozy fireplace, perfect for gatherings and relaxation.
Upstairs, two large bedrooms await, along with additional spaces for office or reading nooks. A sizable
storage closet and bonus storage room are also situated on the second floor.
For hobby enthusiasts or those that enjoying entertaining, the outbuilding is a dream come true with
electrical power in place. Not only is there a two-car garage space but also 28 x 15 additional room with
electric heating, ideal for pursuing your passions.
Updates include a newer boiler, windows, siding, and roof, ensuring peace of mind and added value for
years to come. HSA home warranty is included!
Don't miss this superb opportunity to own a piece of history with modern comforts and unexpected
outdoor space.
Zillow last checked: 8 hours ago
Listing updated: August 10, 2024 at 08:30am
Listed by:
Kimya S Matthews kimyamatthews@howardhanna.com440-223-8091,
Howard Hanna,
Andrea Kreuz 440-897-8128,
Howard Hanna
Bought with:
Johnie A Sams, 2022006741
CENTURY 21 Asa Cox Homes
Source: MLS Now,MLS#: 5038604Originating MLS: Lake Geauga Area Association of REALTORS
Facts & features
Interior
Bedrooms & bathrooms
- Bedrooms: 3
- Bathrooms: 3
- Full bathrooms: 2
- 1/2 bathrooms: 1
- Main level bathrooms: 2
- Main level bedrooms: 1
Primary bedroom
- Description: Flooring: Carpet
- Features: Built-in Features
- Level: First
- Dimensions: 15 x 16
Bedroom
- Description: Flooring: Wood
- Features: Built-in Features
- Level: Second
- Dimensions: 13 x 15
Bedroom
- Description: Flooring: Wood
- Level: Second
- Dimensions: 13 x 15
Primary bathroom
- Description: Flooring: Ceramic Tile
- Level: First
- Dimensions: 5 x 8
Bathroom
- Description: Flooring: Ceramic Tile
- Level: Second
- Dimensions: 6 x 9
Den
- Description: Flooring: Linoleum
- Level: First
- Dimensions: 9 x 17
Dining room
- Description: Flooring: Carpet
- Features: Built-in Features
- Level: First
- Dimensions: 12 x 15
Eat in kitchen
- Description: Flooring: Linoleum
- Level: First
- Dimensions: 13 x 25
Laundry
- Description: Flooring: Wood
- Level: First
- Dimensions: 6 x 8
Library
- Description: Flooring: Wood
- Level: Second
- Dimensions: 8 x 15
Living room
- Description: Flooring: Wood
- Features: Fireplace
- Level: First
- Dimensions: 14 x 25
Mud room
- Description: Flooring: Concrete
- Level: First
- Dimensions: 10 x 15
Other
- Level: Second
- Dimensions: 3 x 6
Heating
- Forced Air, Hot Water, Steam
Cooling
- Wall/Window Unit(s)
Appliances
- Included: Dryer, Dishwasher, Range, Refrigerator
- Laundry: Main Level
Features
- Windows: Double Pane Windows
- Basement: Crawl Space,Partial,Unfinished
- Number of fireplaces: 1
- Fireplace features: Family Room
Interior area
- Total structure area: 2,781
- Total interior livable area: 2,781 sqft
- Finished area above ground: 2,781
Property
Parking
- Parking features: Detached, Garage
- Garage spaces: 3
Features
- Levels: Two
- Stories: 2
- Patio & porch: Deck, Enclosed, Patio, Porch
Lot
- Size: 2.96 Acres
Details
- Parcel number: 16D095E000120
- Special conditions: Standard
Construction
Type & style
- Home type: SingleFamily
- Architectural style: Cape Cod,Colonial
- Property subtype: Single Family Residence
Materials
- Vinyl Siding
- Roof: Asphalt
Condition
- Updated/Remodeled
- Year built: 1861
Details
- Warranty included: Yes
Utilities & green energy
- Sewer: Public Sewer
- Water: Public
Community & neighborhood
Location
- Region: Mentor
Other
Other facts
- Listing agreement: Exclusive Right To Sell
Price history
| Date | Event | Price |
|---|---|---|
| 8/12/2024 | Sold | $325,000+8.7%$117/sqft |
Source: Public Record Report a problem | ||
| 7/3/2024 | Pending sale | $299,000$108/sqft |
Source: MLS Now #5038604 Report a problem | ||
| 6/27/2024 | Price change | $299,000-6.6%$108/sqft |
Source: MLS Now #5038604 Report a problem | ||
| 5/15/2024 | Listed for sale | $320,000+14.3%$115/sqft |
Source: MLS Now #5038604 Report a problem | ||
| 4/22/2003 | Sold | $280,000$101/sqft |
Source: Public Record Report a problem | ||
Public tax history
| Year | Property taxes | Tax assessment |
|---|---|---|
| 2024 | $4,701 -6.5% | $117,380 +12.2% |
| 2023 | $5,030 -0.6% | $104,580 |
| 2022 | $5,060 +0.2% | $104,580 |
Find assessor info on the county website
Neighborhood: 44060
Nearby schools
GreatSchools rating
- 7/10Orchard Hollow Elementary SchoolGrades: K-5Distance: 1.4 mi
- 7/10Shore Middle SchoolGrades: 6-8Distance: 0.9 mi
- 8/10Mentor High SchoolGrades: 9-12Distance: 1.2 mi
Schools provided by the listing agent
- District: Mentor EVSD - 4304
Source: MLS Now. This data may not be complete. We recommend contacting the local school district to confirm school assignments for this home.

Get pre-qualified for a loan
At Zillow Home Loans, we can pre-qualify you in as little as 5 minutes with no impact to your credit score.An equal housing lender. NMLS #10287.
Sell for more on Zillow
Get a free Zillow Showcase℠ listing and you could sell for .
$347,700
2% more+ $6,954
With Zillow Showcase(estimated)
$354,654

