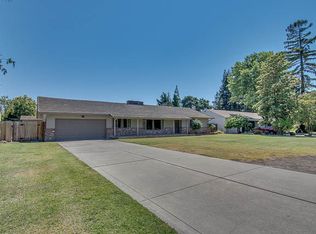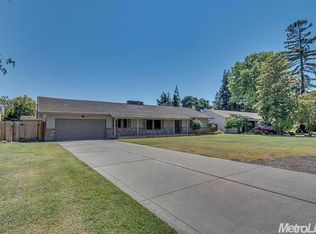Closed
$600,000
7958 Thornton Rd, Stockton, CA 95209
4beds
3,793sqft
Single Family Residence
Built in 1980
0.62 Acres Lot
$591,200 Zestimate®
$158/sqft
$3,580 Estimated rent
Home value
$591,200
$562,000 - $621,000
$3,580/mo
Zestimate® history
Loading...
Owner options
Explore your selling options
What's special
A Diamond in the rough!Fantastic opportunity for a multi generational family with almost 4000 sq ft. of living space and over a half acres lot with owned solar. This home features 4 bedrooms and 4 full bathrooms. The gourmet kitchen has 2 ovens, 2 dishwashers,2 cooktops and a sub zero built in refrigerator. The large family room and formal dining room are perfect for large gatherings. There is a bedroom and full bath on the lower level seperate from the main living area offering privacy for any guests. The home sits away from the street with a gated circular driveway offering privacy. The large (.62 acres ) private yard has a handful of fruit trees and plenty of room for a large garden. The large driveway allows for plenty of parking and room for an RV or boat.
Zillow last checked: 8 hours ago
Listing updated: October 02, 2025 at 06:46pm
Listed by:
Amy Whitman DRE #01348556 916-220-8071,
Reliant Realty Inc.
Bought with:
Ana Resendiz, DRE #01739019
Real Estate Professionals 4 you
Source: MetroList Services of CA,MLS#: 225110391Originating MLS: MetroList Services, Inc.
Facts & features
Interior
Bedrooms & bathrooms
- Bedrooms: 4
- Bathrooms: 4
- Full bathrooms: 4
Primary bedroom
- Features: Balcony, Closet, Outside Access, Walk-In Closet(s), Sitting Area
Primary bathroom
- Features: Shower Stall(s), Double Vanity, Tile, Walk-In Closet(s)
Dining room
- Features: Breakfast Nook, Formal Room, Space in Kitchen
Kitchen
- Features: Breakfast Area, Pantry Cabinet, Kitchen Island, Island w/Sink, Tile Counters, Laminate Counters
Heating
- Central, Fireplace(s), Wood Stove, MultiUnits, Zoned
Cooling
- Central Air
Appliances
- Included: Built-In Electric Oven, Gas Cooktop, Built-In Refrigerator, Trash Compactor, Ice Maker, Dishwasher, Disposal, Microwave, Double Oven, Electric Cooktop, Wine Refrigerator, Dryer, Washer
- Laundry: Cabinets, Sink, In Kitchen, Inside, Inside Room
Features
- Flooring: Carpet, Tile, Wood
- Number of fireplaces: 2
- Fireplace features: Living Room, Raised Hearth, Family Room, Gas Log
Interior area
- Total interior livable area: 3,793 sqft
Property
Parking
- Total spaces: 2
- Parking features: Attached, Detached, Garage Faces Front, Guest, Gated, Driveway
- Attached garage spaces: 2
- Has uncovered spaces: Yes
Features
- Stories: 2
- Fencing: Back Yard,Metal,Entry Gate,Front Yard,Masonry,Gated Driveway/Sidewalks
Lot
- Size: 0.62 Acres
- Features: Corner Lot, Other
Details
- Additional structures: Gazebo
- Parcel number: 075230300000
- Zoning description: RES
- Special conditions: Standard
Construction
Type & style
- Home type: SingleFamily
- Property subtype: Single Family Residence
Materials
- Stucco, Frame, Wood
- Foundation: Combination
- Roof: Shingle
Condition
- Year built: 1980
Utilities & green energy
- Sewer: Public Sewer
- Water: Public
- Utilities for property: Cable Available, Solar, Internet Available, Natural Gas Available
Green energy
- Energy generation: Solar
Community & neighborhood
Location
- Region: Stockton
Price history
| Date | Event | Price |
|---|---|---|
| 10/2/2025 | Sold | $600,000+1.7%$158/sqft |
Source: MetroList Services of CA #225110391 Report a problem | ||
| 9/4/2025 | Pending sale | $590,000$156/sqft |
Source: MetroList Services of CA #225110391 Report a problem | ||
| 8/21/2025 | Listed for sale | $590,000+16.8%$156/sqft |
Source: MetroList Services of CA #225110391 Report a problem | ||
| 8/15/2025 | Sold | $505,000+57.8%$133/sqft |
Source: Public Record Report a problem | ||
| 2/15/1994 | Sold | $320,000$84/sqft |
Source: Public Record Report a problem | ||
Public tax history
| Year | Property taxes | Tax assessment |
|---|---|---|
| 2025 | $6,287 +2.2% | $543,782 +2% |
| 2024 | $6,153 +0.8% | $533,121 +2% |
| 2023 | $6,106 +3.6% | $522,668 +2% |
Find assessor info on the county website
Neighborhood: Ponce de Leon
Nearby schools
GreatSchools rating
- 5/10Colonial Heights SchoolGrades: K-8Distance: 0.6 mi
- 7/10Lincoln High SchoolGrades: 9-12Distance: 0.9 mi
Get a cash offer in 3 minutes
Find out how much your home could sell for in as little as 3 minutes with a no-obligation cash offer.
Estimated market value$591,200
Get a cash offer in 3 minutes
Find out how much your home could sell for in as little as 3 minutes with a no-obligation cash offer.
Estimated market value
$591,200

