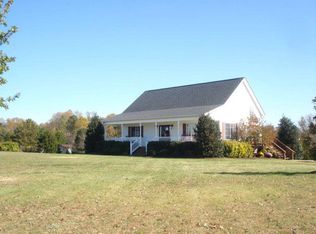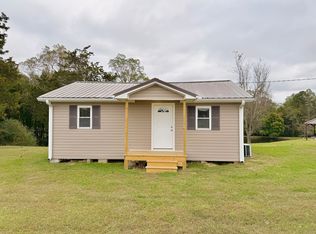Sold for $1,285,000
$1,285,000
7959 Baskerville Rd, Baskerville, VA 23915
3beds
4,200sqft
Single Family Residence, Residential
Built in 2012
122 Acres Lot
$1,269,600 Zestimate®
$306/sqft
$2,237 Estimated rent
Home value
$1,269,600
$1.05M - $1.52M
$2,237/mo
Zestimate® history
Loading...
Owner options
Explore your selling options
What's special
Your "castle" awaits on 122 ACRE FARM .This Custom 3+ Bedroom, 4.5 Bath home features a 6 sided turret to truly make your fairy tale ending come true! The Farm features Ponds, creek , fenced pastures,wooded areas, a 2nd vintage Home, 2 stall Horse Barn, Tack & Chicken Buildings & a 40 x 60 Shop with Guest Quarters. The covered Porch is your first impression as you enter the home to a Foyer opening to a 2 story Ceiling in the Great Room with Built-Ins flanking the Fireplace. It overlooks the KItchen with Center Island. You will be delighted in discovering the custom details throughout. The Great Room, Main Level Primary Bedroom & Dining all open to the Screened Room enjoying sunsets over the POND. 2nd level Bedrooms share a Jack & Jill Bath + their own Family Room. The Basement offers a Family Room + Kitchenette & Guest Suite & leads to a Patio. Wooded acreage ,a mix of Pines & mature Hardwoods & the creek has the perfect picnic place ( and mature timber). Wonderful landscaping and grapes & blackberries to pick! Be sure to check out the Tour & the Floor plan. Live happliy ever after in the heart of Kerr Lake Region.
Zillow last checked: 8 hours ago
Listing updated: February 17, 2025 at 06:30pm
Listed by:
Karin Kuhn 434-774-9551,
POINTE REALTY GROUP LLC
Bought with:
Non Member
Non Member Office
Source: Doorify MLS,MLS#: 2483193
Facts & features
Interior
Bedrooms & bathrooms
- Bedrooms: 3
- Bathrooms: 4
- Full bathrooms: 3
- 1/2 bathrooms: 1
Heating
- Electric, Heat Pump
Cooling
- Heat Pump
Appliances
- Included: Dishwasher, Gas Cooktop, Microwave, Water Heater, Range Hood, Refrigerator, Tankless Water Heater, Washer
- Laundry: Laundry Room, Main Level
Features
- Bookcases, Ceiling Fan(s), Entrance Foyer, Granite Counters, Pantry, Master Downstairs, Vaulted Ceiling(s), Walk-In Closet(s), Whirlpool Tub
- Flooring: Carpet, Ceramic Tile, Hardwood
- Basement: Daylight, Exterior Entry, Finished, Full, Interior Entry
- Number of fireplaces: 2
- Fireplace features: Family Room, Gas Log, Great Room
Interior area
- Total structure area: 4,200
- Total interior livable area: 4,200 sqft
- Finished area above ground: 2,900
- Finished area below ground: 1,300
Property
Parking
- Total spaces: 3
- Parking features: Circular Driveway, Concrete, Driveway, Garage, Garage Door Opener, Garage Faces Side
- Garage spaces: 3
Accessibility
- Accessibility features: Accessible Full Bath, Accessible Washer/Dryer
Features
- Levels: Two
- Stories: 2
- Patio & porch: Covered, Patio, Porch, Screened
- Exterior features: Fenced Yard
- Fencing: Privacy
- Has view: Yes
- Waterfront features: Pond
- Body of water: Unnamed
Lot
- Size: 122 Acres
- Dimensions: 590 x 462 x 553 x 334
- Features: Garden, Hardwood Trees, Landscaped
Details
- Additional structures: Outbuilding, Workshop
- Parcel number: 074000A033A
- Zoning: ag
- Horses can be raised: Yes
Construction
Type & style
- Home type: SingleFamily
- Architectural style: Traditional
- Property subtype: Single Family Residence, Residential
Materials
- Brick Veneer
Condition
- New construction: No
- Year built: 2012
Utilities & green energy
- Sewer: Septic Tank
- Water: Well
Community & neighborhood
Location
- Region: Baskerville
- Subdivision: Not in a Subdivision
HOA & financial
HOA
- Has HOA: No
- Services included: Unknown
Price history
| Date | Event | Price |
|---|---|---|
| 6/15/2023 | Sold | $1,285,000-14.3%$306/sqft |
Source: | ||
| 5/9/2023 | Pending sale | $1,500,000$357/sqft |
Source: | ||
| 5/9/2023 | Contingent | $1,500,000$357/sqft |
Source: Southern Piedmont Land & Lake AOR #65404 Report a problem | ||
| 11/4/2022 | Price change | $1,500,000-11.8%$357/sqft |
Source: Southern Piedmont Land & Lake AOR #65404 Report a problem | ||
| 5/31/2022 | Listed for sale | $1,700,000$405/sqft |
Source: Southern Piedmont Land & Lake AOR #65404 Report a problem | ||
Public tax history
| Year | Property taxes | Tax assessment |
|---|---|---|
| 2024 | $2,134 +6.5% | $592,800 +18.3% |
| 2023 | $2,004 +1797.7% | $501,000 +1797.7% |
| 2022 | $106 -2.5% | $26,400 +2.3% |
Find assessor info on the county website
Neighborhood: 23915
Nearby schools
GreatSchools rating
- 6/10South Hill Elementary SchoolGrades: PK-5Distance: 6.6 mi
- 4/10Mecklenburg County Middle SchoolGrades: 6-8Distance: 4.7 mi
- 5/10Mecklenburg County High SchoolGrades: 9-12Distance: 4.6 mi
Schools provided by the listing agent
- Middle: Mecklenburg Co Schools, VA
- High: Mecklenburg Co Schools, VA
Source: Doorify MLS. This data may not be complete. We recommend contacting the local school district to confirm school assignments for this home.
Get pre-qualified for a loan
At Zillow Home Loans, we can pre-qualify you in as little as 5 minutes with no impact to your credit score.An equal housing lender. NMLS #10287.

