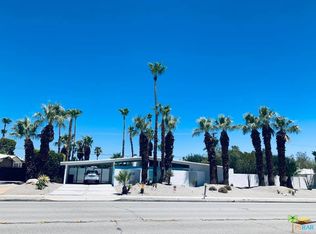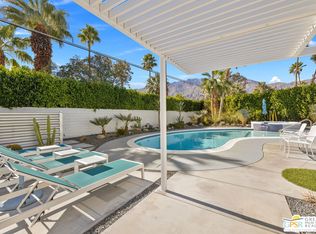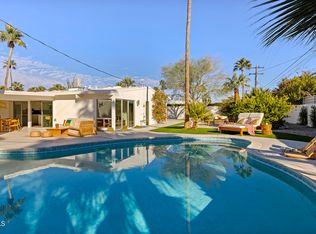Sold for $1,082,500
$1,082,500
796 E Racquet Club Rd, Palm Springs, CA 92262
4beds
2,270sqft
Residential, Single Family Residence
Built in 1960
0.26 Acres Lot
$1,082,100 Zestimate®
$477/sqft
$5,401 Estimated rent
Home value
$1,082,100
$985,000 - $1.19M
$5,401/mo
Zestimate® history
Loading...
Owner options
Explore your selling options
What's special
Experience the allure of mid-century modern living. This 4-bedroom, 3-bathroom home offers approximately 2,270 square feet of thoughtfully designed space. Originally crafted by the renowned Alexander Company and designed by the iconic architectural firm Palmer and Krisel, this property features an addition by legendary architect Albert Frey, creating a spacious primary suite that blends seamlessly with the home's classic aesthetic. Enjoy breathtaking views of Mt. San Jacinto from the serene outdoor space, complete with a sparkling pool and an above-ground spa. The latest remodel was meticulously executed to maintain the home's mid-century charm while utilizing modern efficiencies, including triple-pane Andersen windows and a 22-panel solar system for sustainable living. This home is a true blend of architectural history and contemporary comfort, perfect for those seeking style and function in the heart of Palm Springs.
Zillow last checked: 8 hours ago
Listing updated: September 25, 2025 at 06:16am
Listed by:
P S Properties DRE # 1726623T 760-898-1544,
Bennion Deville Homes 760-459-0057
Bought with:
P S Properties, DRE # 1726623T
Bennion Deville Homes
Source: CLAW,MLS#: 25553803PS
Facts & features
Interior
Bedrooms & bathrooms
- Bedrooms: 4
- Bathrooms: 3
- Full bathrooms: 1
- 3/4 bathrooms: 2
Bedroom
- Features: Walk-In Closet(s)
- Level: Lower,Main
Bathroom
- Features: Remodeled, Double Vanity(s), Shower Over Tub
Kitchen
- Features: Kitchen Island, Remodeled
Heating
- Central, Forced Air
Cooling
- Air Conditioning, Central Air
Appliances
- Included: Microwave, Oven, Electric Cooktop, Dishwasher, Dryer, Disposal, Washer, Refrigerator, Range/Oven, Gas Water Heater
- Laundry: Inside, Laundry Room
Features
- Beamed Ceilings, Recessed Lighting, Ceiling Fan(s), Breakfast Counter / Bar, Dining Area
- Flooring: Tile
- Doors: Sliding Doors, Mirrored Closet Door(s)
- Windows: Drapes
- Number of fireplaces: 1
- Fireplace features: Living Room
- Common walls with other units/homes: Detached/No Common Walls
Interior area
- Total structure area: 2,270
- Total interior livable area: 2,270 sqft
Property
Parking
- Total spaces: 4
- Parking features: Garage Is Attached, Garage - 2 Car
- Attached garage spaces: 2
Accessibility
- Accessibility features: None
Features
- Levels: One
- Stories: 1
- Entry location: Ground Level - no steps
- Patio & porch: Concrete Slab, Covered
- Has private pool: Yes
- Pool features: Fenced, In Ground, Gunite, Heated And Filtered, Gas Heat, Private
- Has spa: Yes
- Spa features: Hot Tub, Private, Above Ground, Heated
- Fencing: Block,Fenced,Fenced Yard
- Has view: Yes
- View description: Mountain(s), Pool
- Has water view: Yes
- Waterfront features: None
Lot
- Size: 0.26 Acres
- Features: Back Yard, Front Yard, Park Nearby
Details
- Additional structures: None
- Parcel number: 501072032
- Zoning: R1C
- Special conditions: Standard
- Other equipment: Cable
Construction
Type & style
- Home type: SingleFamily
- Architectural style: Mid-Century
- Property subtype: Residential, Single Family Residence
Materials
- Stucco, Drywall Walls
- Foundation: Slab
- Roof: Flat,Foam
Condition
- Updated/Remodeled
- Year built: 1960
Utilities & green energy
- Sewer: In Connected and Paid
- Water: District
- Utilities for property: Cable Available
Green energy
- Energy generation: Solar
Community & neighborhood
Security
- Security features: Carbon Monoxide Detector(s), Smoke Detector(s)
Location
- Region: Palm Springs
Price history
| Date | Event | Price |
|---|---|---|
| 9/25/2025 | Sold | $1,082,500-7.9%$477/sqft |
Source: | ||
| 7/31/2025 | Pending sale | $1,175,000$518/sqft |
Source: | ||
| 7/21/2025 | Listed for sale | $1,175,000$518/sqft |
Source: | ||
| 7/5/2025 | Contingent | $1,175,000$518/sqft |
Source: | ||
| 6/23/2025 | Listed for sale | $1,175,000-9.5%$518/sqft |
Source: | ||
Public tax history
| Year | Property taxes | Tax assessment |
|---|---|---|
| 2025 | $11,558 -2.6% | $973,103 +2% |
| 2024 | $11,868 -1.9% | $954,024 +2% |
| 2023 | $12,094 -0.1% | $935,319 +2% |
Find assessor info on the county website
Neighborhood: Racquet Club Estates
Nearby schools
GreatSchools rating
- 2/10Vista Del Monte Elementary SchoolGrades: K-5Distance: 0.1 mi
- 5/10Raymond Cree Middle SchoolGrades: 6-8Distance: 0.6 mi
- 5/10Palm Springs High SchoolGrades: 9-12Distance: 2.6 mi
Get a cash offer in 3 minutes
Find out how much your home could sell for in as little as 3 minutes with a no-obligation cash offer.
Estimated market value$1,082,100
Get a cash offer in 3 minutes
Find out how much your home could sell for in as little as 3 minutes with a no-obligation cash offer.
Estimated market value
$1,082,100


