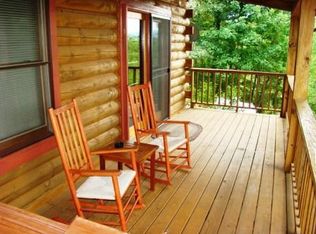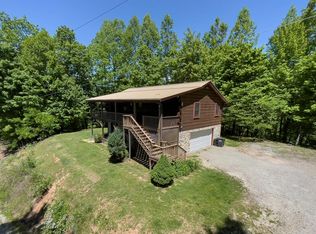Come see this true log gem! Open floor plan for kitchen, dining and living space. It has 2 bedrooms with an additional sleeping loft with room enough for 2 queen beds. There are 2 full baths and a small game room. Plenty of outside area to enjoy including a covered porch in front, a screened porch in back and a patio with hot tub and seating. Also has a 1 car garage. This charming cabin is just a few minutes from Bryson City with easy access to all the outdoor activities the Smoky Mountains has to offer. It could be your second home or a vacation rental. Currently a successful rental. Lower level all above grade. Comes turn-key, just bring your tooth brush!
This property is off market, which means it's not currently listed for sale or rent on Zillow. This may be different from what's available on other websites or public sources.


