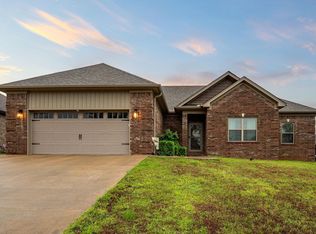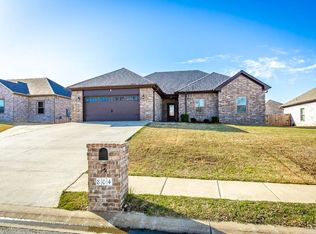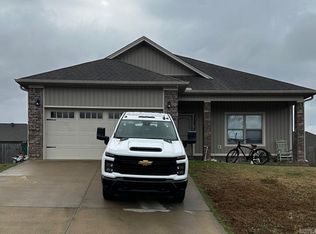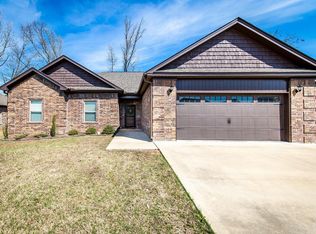Closed
$285,000
796 Mango Loop, Austin, AR 72007
4beds
1,899sqft
Single Family Residence
Built in 2018
9,147.6 Square Feet Lot
$287,700 Zestimate®
$150/sqft
$1,711 Estimated rent
Home value
$287,700
$256,000 - $325,000
$1,711/mo
Zestimate® history
Loading...
Owner options
Explore your selling options
What's special
Welcome to Your Dream Home in Orchard Estates Phase IV! Discover this stunning 4-bedroom, 2-bathroom brick combo home with 1899 sqft of thoughtfully designed living space. The luxurious master suite features a walk-in shower and wet room, providing a private retreat. Ceiling fans throughout ensure comfort year-round. **Outdoor Oasis:** Enjoy a spacious backyard with a privacy fence, perfect for entertaining or relaxing. The 2-car garage offers ample space for vehicles and storage. **Recent Upgrades:** New roof, gutters, and garage door installed in April 2023 for your peace of mind. **Special Offer:** Seller is offering $5,000 in concessions with an acceptable offer, making this home an even more attractive option. **Prime Location:** Located less than 30 minutes from the Air Force Base, this home offers convenient access for military families. Situated in a vibrant community, you'll have easy access to local amenities, schools, parks, and shopping. This home combines comfort, style, and practicality, perfect for modern living. **Don’t miss out!** Schedule a showing today to experience the blend of elegance and convenience this home offers. Your dream home awaits in Orchard Estate
Zillow last checked: 8 hours ago
Listing updated: July 13, 2024 at 12:57pm
Listed by:
Marion Opara 501-291-0427,
Innovative Realty
Bought with:
Bethany Avery, AR
Engel & Volkers
Source: CARMLS,MLS#: 24015629
Facts & features
Interior
Bedrooms & bathrooms
- Bedrooms: 4
- Bathrooms: 2
- Full bathrooms: 2
Dining room
- Features: Kitchen/Dining Combo, Living/Dining Combo
Heating
- Natural Gas
Cooling
- Electric
Appliances
- Included: Electric Range, Dishwasher, Disposal, Refrigerator, Washer, Dryer
- Laundry: Washer Hookup, Electric Dryer Hookup, Laundry Room
Features
- Walk-In Closet(s), Ceiling Fan(s), Walk-in Shower, Granite Counters, Pantry, Primary Bedroom/Main Lv, Guest Bedroom/Main Lv, Primary Bedroom Apart, All Bedrooms Down
- Flooring: Carpet, Tile
- Has fireplace: Yes
- Fireplace features: Gas Logs Present
Interior area
- Total structure area: 1,899
- Total interior livable area: 1,899 sqft
Property
Parking
- Total spaces: 2
- Parking features: Garage, Two Car
- Has garage: Yes
Features
- Levels: One
- Stories: 1
- Patio & porch: Patio
- Fencing: Full
Lot
- Size: 9,147 sqft
- Features: Level
Details
- Parcel number: 71100271000
Construction
Type & style
- Home type: SingleFamily
- Architectural style: Traditional
- Property subtype: Single Family Residence
Materials
- Foundation: Slab
- Roof: 3 Tab Shingles
Condition
- New construction: No
- Year built: 2018
Utilities & green energy
- Electric: Elec-Municipal (+Entergy)
- Gas: Gas-Natural
- Sewer: Public Sewer
- Water: Public
- Utilities for property: Natural Gas Connected
Community & neighborhood
Community
- Community features: No Fee
Location
- Region: Austin
- Subdivision: Orchard Estates
HOA & financial
HOA
- Has HOA: No
Other
Other facts
- Listing terms: VA Loan,FHA,Conventional,Cash
- Road surface type: Paved
Price history
| Date | Event | Price |
|---|---|---|
| 7/12/2024 | Sold | $285,000-1.7%$150/sqft |
Source: | ||
| 6/24/2024 | Contingent | $290,000$153/sqft |
Source: | ||
| 6/19/2024 | Price change | $290,000-2.7%$153/sqft |
Source: | ||
| 6/8/2024 | Price change | $298,000-0.7%$157/sqft |
Source: | ||
| 5/7/2024 | Listed for sale | $300,000+23.2%$158/sqft |
Source: | ||
Public tax history
| Year | Property taxes | Tax assessment |
|---|---|---|
| 2024 | $1,319 -4.6% | $35,740 |
| 2023 | $1,383 -3.5% | $35,740 |
| 2022 | $1,433 +5.4% | $35,740 +4.2% |
Find assessor info on the county website
Neighborhood: 72007
Nearby schools
GreatSchools rating
- 6/10Cabot Middle School NorthGrades: 5-6Distance: 1.1 mi
- 8/10Cabot Junior High NorthGrades: 7-8Distance: 1.6 mi
- 8/10Cabot High SchoolGrades: 9-12Distance: 2 mi
Get pre-qualified for a loan
At Zillow Home Loans, we can pre-qualify you in as little as 5 minutes with no impact to your credit score.An equal housing lender. NMLS #10287.



