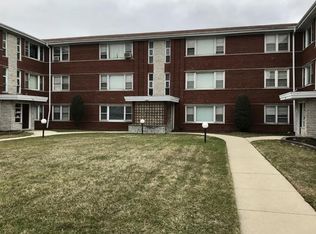Closed
$120,000
7964 S Pulaski Rd APT 206, Chicago, IL 60652
2beds
--sqft
Condominium, Single Family Residence
Built in 1967
-- sqft lot
$125,400 Zestimate®
$--/sqft
$1,816 Estimated rent
Home value
$125,400
$112,000 - $140,000
$1,816/mo
Zestimate® history
Loading...
Owner options
Explore your selling options
What's special
Charming 2 bd/1 bth 2nd floor condo in Chicago! This beauty is move-in ready and awaiting new owners. As you enter the front door, you're greeted by a bright and spacious living room with newly refinished hardwood floors and recessed lighting. Off of the living room you'll find the large eat-in kitchen with a breakfast bar and room for a dining table plus plenty of cabinet space. Down the hall, you'll find two generously sized bedrooms and a full bath with a soaking tub. Each room has it's own ceiling fan including the kitchen! 1 assigned parking spot & coin laundry. HOA is in the process of replacing all the windows. Low monthly assessments include gas, heat & water! Steps to public transit & directly across from Bogan Park plus close to groceries, restaurants, shopping, Midway and more. Schedule your tour today!
Zillow last checked: 8 hours ago
Listing updated: December 30, 2024 at 12:26pm
Listing courtesy of:
Cesar Juarez 773-960-7836,
Redfin Corporation
Bought with:
Fernando Lopez
Realty of America, LLC
Source: MRED as distributed by MLS GRID,MLS#: 12203119
Facts & features
Interior
Bedrooms & bathrooms
- Bedrooms: 2
- Bathrooms: 1
- Full bathrooms: 1
Primary bedroom
- Features: Flooring (Hardwood)
- Level: Main
- Area: 143 Square Feet
- Dimensions: 13X11
Bedroom 2
- Features: Flooring (Hardwood)
- Level: Main
- Area: 110 Square Feet
- Dimensions: 11X10
Dining room
- Features: Flooring (Wood Laminate)
- Level: Main
- Dimensions: COMBO
Kitchen
- Features: Kitchen (Eating Area-Breakfast Bar, Eating Area-Table Space, 34 Inch or Lower Countertops, SolidSurfaceCounter), Flooring (Wood Laminate)
- Level: Main
- Area: 192 Square Feet
- Dimensions: 16X12
Living room
- Features: Flooring (Hardwood)
- Level: Main
- Area: 234 Square Feet
- Dimensions: 18X13
Heating
- Natural Gas, Radiant Floor
Cooling
- None
Appliances
- Included: Range, Microwave, Refrigerator
- Laundry: Common Area, Sink
Features
- Storage
- Flooring: Hardwood, Laminate
- Basement: None
Interior area
- Total structure area: 0
Property
Parking
- Total spaces: 1
- Parking features: Assigned, Off Alley, Off Street, Guest, On Site, Other
Accessibility
- Accessibility features: No Disability Access
Lot
- Features: Common Grounds
Details
- Additional structures: None
- Parcel number: 19342150871012
- Special conditions: None
- Other equipment: Intercom, Ceiling Fan(s)
Construction
Type & style
- Home type: Condo
- Property subtype: Condominium, Single Family Residence
Materials
- Brick
- Foundation: Concrete Perimeter
Condition
- New construction: No
- Year built: 1967
Utilities & green energy
- Electric: Circuit Breakers, 200+ Amp Service
- Sewer: Public Sewer
- Water: Lake Michigan, Public
- Utilities for property: Cable Available
Community & neighborhood
Location
- Region: Chicago
HOA & financial
HOA
- Has HOA: Yes
- HOA fee: $270 monthly
- Amenities included: Bike Room/Bike Trails, Coin Laundry, Storage
- Services included: Heat, Water, Gas, Parking, Insurance, Exterior Maintenance, Lawn Care, Scavenger, Snow Removal
Other
Other facts
- Listing terms: Conventional
- Ownership: Condo
Price history
| Date | Event | Price |
|---|---|---|
| 1/24/2025 | Listing removed | $1,900 |
Source: Zillow Rentals Report a problem | ||
| 1/3/2025 | Listed for rent | $1,900 |
Source: Zillow Rentals Report a problem | ||
| 12/30/2024 | Sold | $120,000-7.7% |
Source: | ||
| 11/25/2024 | Contingent | $130,000 |
Source: | ||
| 11/21/2024 | Listed for sale | $130,000 |
Source: | ||
Public tax history
Tax history is unavailable.
Neighborhood: Scottsdale
Nearby schools
GreatSchools rating
- 4/10Stevenson Elementary SchoolGrades: PK-8Distance: 0.5 mi
- 2/10Bogan High SchoolGrades: 9-12Distance: 0.1 mi
Schools provided by the listing agent
- District: 299
Source: MRED as distributed by MLS GRID. This data may not be complete. We recommend contacting the local school district to confirm school assignments for this home.
Get a cash offer in 3 minutes
Find out how much your home could sell for in as little as 3 minutes with a no-obligation cash offer.
Estimated market value$125,400
Get a cash offer in 3 minutes
Find out how much your home could sell for in as little as 3 minutes with a no-obligation cash offer.
Estimated market value
$125,400
