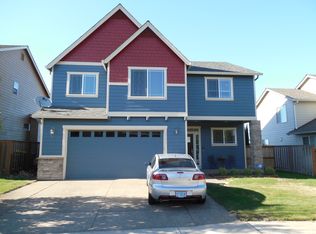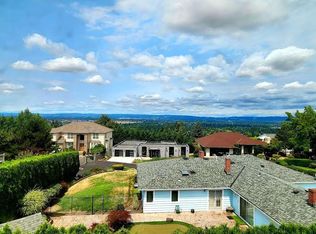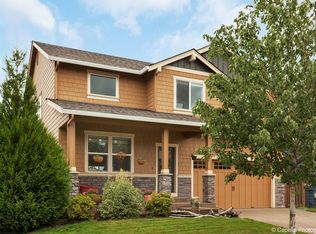Stunning Mountain Views! Full bath and bedroom on main. Beautiful home with open living and expansive deck off kitchen/ dining area that makes for fantastic outdoor living/entertainment. Tall ceilings and gorgeous finishes. All new Milgard windows. Tons of storage space. Spacious master suite with dual closets. Fully finished basement with separate entrance and full kitchen that is perfect for multigenerational living, rental unit, or flex space. Totally remodeled downstairs bath. Easy maintenance back yard with storage shed. Easy freeway access and commutes to Intel, Nike, etc.
This property is off market, which means it's not currently listed for sale or rent on Zillow. This may be different from what's available on other websites or public sources.


