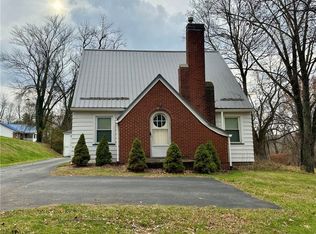Sold for $148,000 on 06/25/24
$148,000
7966 Warren Sharon Rd, Masury, OH 44438
3beds
1,598sqft
Single Family Residence
Built in 1880
0.38 Acres Lot
$163,700 Zestimate®
$93/sqft
$1,187 Estimated rent
Home value
$163,700
$133,000 - $203,000
$1,187/mo
Zestimate® history
Loading...
Owner options
Explore your selling options
What's special
Enjoy two floors of bright and inviting living space with this spacious Masury home! Standing proudly on its raised lot, the home peers down across a curving blacktop drive accented with lovely stone landscaping as you make your way up to its relaxing covered front patio. A substantial, four car garage offers extended bays for easy vehicle or equipment storage. Meanwhile, the home’s attractive exterior draws you near, to include a wrapping cement sidewalk. Inside, a tiled foyer opens to a carpeted staircase and the main hallway that sweeps past the prominent living room. Natural light funnels in as a gas fireplace awaits the far wall for cozy nights to come. The central dining room divides the first-floor office/guest bedroom from the impressive kitchen, offering an array of wood-faced cabinets along with additional seating options for casual dining. A fantastic rear family room takes advantage of the available sunshine as you delight in the tall ceilings and plush carpets. Upstairs, the main hall continues past an oversized full bath to find a trio of welcoming bedrooms, each nicely sized with mirrored closet space and well-kept quarters. Laundry services are located at the basement level next to the available walk-out option. Updates include: roof 2014, vinyl replacement windows 2006, air conditioning 2017, hot water tank 2017, and so much more plus a one year home warranty! This home has been well cared for and it shows!
Zillow last checked: 8 hours ago
Listing updated: June 25, 2024 at 11:15am
Listing Provided by:
Melissa A Palmer Melissa.Palmer@brokersSold.com330-727-0577,
Brokers Realty Group
Bought with:
Dawn Cunningham, 2017004638
Howard Hanna
Source: MLS Now,MLS#: 5030762 Originating MLS: Youngstown Columbiana Association of REALTORS
Originating MLS: Youngstown Columbiana Association of REALTORS
Facts & features
Interior
Bedrooms & bathrooms
- Bedrooms: 3
- Bathrooms: 1
- Full bathrooms: 1
Primary bedroom
- Description: Flooring: Carpet
- Level: Second
- Dimensions: 12 x 10
Bedroom
- Description: Flooring: Carpet
- Level: Second
- Dimensions: 12 x 8
Bedroom
- Description: Flooring: Carpet
- Level: Second
- Dimensions: 10 x 8
Bathroom
- Description: Flooring: Carpet
- Level: Second
- Dimensions: 7 x 12
Dining room
- Description: Flooring: Carpet
- Level: First
- Dimensions: 11 x 12
Entry foyer
- Description: Flooring: Tile
- Level: First
- Dimensions: 6 x 5
Family room
- Description: Flooring: Carpet
- Level: First
- Dimensions: 10 x 18
Kitchen
- Description: Flooring: Carpet
- Level: First
- Dimensions: 17 x 11
Living room
- Description: Flooring: Carpet
- Features: Fireplace
- Level: First
- Length: 16
Office
- Description: Flooring: Carpet
- Level: First
- Dimensions: 8 x 16
Heating
- Forced Air, Gas
Cooling
- Central Air
Appliances
- Included: Dryer, Dishwasher, Freezer, Microwave, Range, Refrigerator, Washer
- Laundry: In Basement
Features
- Breakfast Bar, Built-in Features, Ceiling Fan(s)
- Basement: Full,Unfinished,Walk-Out Access
- Number of fireplaces: 1
- Fireplace features: Gas, Living Room
Interior area
- Total structure area: 1,598
- Total interior livable area: 1,598 sqft
- Finished area above ground: 1,598
Property
Parking
- Total spaces: 4
- Parking features: Driveway, Detached, Electricity, Garage, Garage Door Opener, Paved
- Garage spaces: 4
Features
- Levels: Two
- Stories: 2
Lot
- Size: 0.38 Acres
- Dimensions: 156 x 118
Details
- Parcel number: 03389430
Construction
Type & style
- Home type: SingleFamily
- Architectural style: Colonial
- Property subtype: Single Family Residence
Materials
- Vinyl Siding
- Foundation: Block
- Roof: Shingle
Condition
- Year built: 1880
Details
- Warranty included: Yes
Utilities & green energy
- Sewer: Public Sewer
- Water: Public
Community & neighborhood
Location
- Region: Masury
- Subdivision: Township/Brookfield Sec 78
Other
Other facts
- Listing terms: Cash,Conventional,FHA,VA Loan
Price history
| Date | Event | Price |
|---|---|---|
| 6/25/2024 | Sold | $148,000+5.8%$93/sqft |
Source: | ||
| 6/5/2024 | Pending sale | $139,900$88/sqft |
Source: | ||
| 5/20/2024 | Contingent | $139,900$88/sqft |
Source: | ||
| 5/15/2024 | Listed for sale | $139,900$88/sqft |
Source: | ||
| 4/19/2024 | Pending sale | $139,900$88/sqft |
Source: | ||
Public tax history
| Year | Property taxes | Tax assessment |
|---|---|---|
| 2024 | $1,801 -2.4% | $39,280 |
| 2023 | $1,846 +21.6% | $39,280 +46.5% |
| 2022 | $1,517 +6.7% | $26,820 |
Find assessor info on the county website
Neighborhood: 44438
Nearby schools
GreatSchools rating
- 4/10Brookfield Elementary SchoolGrades: K-4Distance: 1.7 mi
- 6/10Brookfield Middle SchoolGrades: 5-8Distance: 1.7 mi
- 6/10Brookfield High SchoolGrades: 9-12Distance: 1.7 mi
Schools provided by the listing agent
- District: Brookfield LSD - 7803
Source: MLS Now. This data may not be complete. We recommend contacting the local school district to confirm school assignments for this home.

Get pre-qualified for a loan
At Zillow Home Loans, we can pre-qualify you in as little as 5 minutes with no impact to your credit score.An equal housing lender. NMLS #10287.
