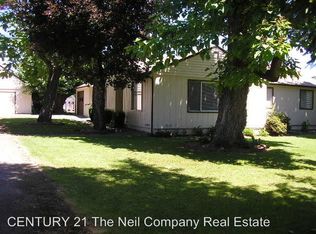An amazing 1-owner 2500+ sf chalet style home, on 1.21 ac off Garden Valley near vineyards. Features are open beam vaulted ceilings, rock wall fireplace/dining room, stunning inlaid wood floors, large family room w/wet bar. 3 lg bedrooms upstairs. Sits off the road & backyard is private, large deck & inground pool,& built in BBQ. River irrigation approx $250 yr. Your chance to own this well built, never before offered for sale, home!
This property is off market, which means it's not currently listed for sale or rent on Zillow. This may be different from what's available on other websites or public sources.

