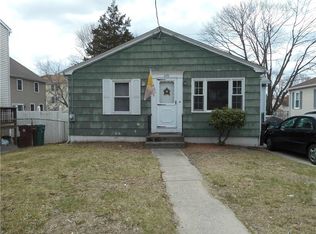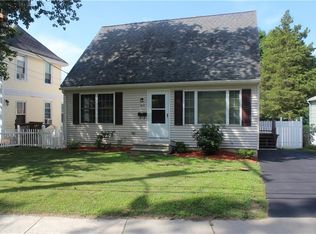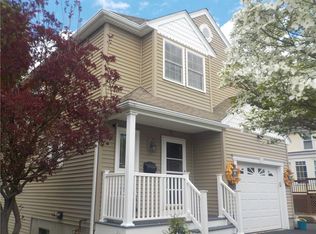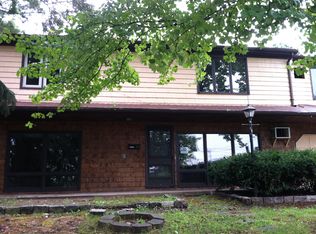Sold for $369,900
$369,900
797 Elm St, Woonsocket, RI 02895
4beds
1,993sqft
Single Family Residence
Built in 1941
9,147.6 Square Feet Lot
$375,700 Zestimate®
$186/sqft
$2,800 Estimated rent
Home value
$375,700
$357,000 - $394,000
$2,800/mo
Zestimate® history
Loading...
Owner options
Explore your selling options
What's special
Discover this spacious 4-bedroom, 2-bath ranch in the heart of historic Woonsocket, offering the flexibility of an in-law apartment. Situated on a double lot, this home features a fantastic finished basement with a private entrance, leading to a backyard retreat complete with an above-ground pool and a pool house with storage and changing area. Conveniently located near shopping, dining, and local amenities, this property combines comfort, functionality, and potential. This is an estate sale and is being sold in as-is condition. Don’t miss your chance — schedule your showing today!.
Zillow last checked: 8 hours ago
Listing updated: December 15, 2025 at 06:02pm
Listed by:
Jason Healey 401-935-0310,
Independent Brks Realty Of RI
Bought with:
Karina Maldonado, RES.0044825
C-21 Butterman & Kryston
Source: StateWide MLS RI,MLS#: 1398664
Facts & features
Interior
Bedrooms & bathrooms
- Bedrooms: 4
- Bathrooms: 2
- Full bathrooms: 2
Bathroom
- Level: Lower
Bathroom
- Level: First
Other
- Level: Lower
Other
- Level: First
Other
- Level: First
Other
- Level: First
Kitchen
- Level: Lower
Kitchen
- Level: First
Living room
- Level: First
Heating
- Natural Gas, Baseboard, Forced Water, Gas Connected, Space Heater, Zoned
Cooling
- None
Appliances
- Included: Gas Water Heater, Dishwasher, Dryer, Oven/Range, Refrigerator, Washer
Features
- Wall (Dry Wall), Wall (Plaster), Stairs, Plumbing (Copper), Plumbing (Mixed), Insulation (Unknown), Ceiling Fan(s)
- Flooring: Ceramic Tile, Hardwood, Carpet
- Doors: Storm Door(s)
- Windows: Insulated Windows, Storm Window(s)
- Basement: Full,Walk-Out Access,Finished,Bath/Stubbed,Bedroom(s),Living Room,Storage Space,Utility
- Attic: Attic Storage
- Has fireplace: No
- Fireplace features: None
Interior area
- Total structure area: 1,172
- Total interior livable area: 1,993 sqft
- Finished area above ground: 1,172
- Finished area below ground: 821
Property
Parking
- Total spaces: 3
- Parking features: No Garage, Driveway
- Has uncovered spaces: Yes
Features
- Patio & porch: Porch
- Pool features: Above Ground
Lot
- Size: 9,147 sqft
- Features: Corner Lot, Extra Lot, Sidewalks
Details
- Additional structures: Outbuilding
- Parcel number: WOONM39EL115U15
- Zoning: R4
- Special conditions: Conventional/Market Value
- Other equipment: Cable TV
Construction
Type & style
- Home type: SingleFamily
- Architectural style: Cape Cod
- Property subtype: Single Family Residence
Materials
- Dry Wall, Plaster, Shingles, Vinyl Siding
- Foundation: Concrete Perimeter
Condition
- New construction: No
- Year built: 1941
Utilities & green energy
- Electric: 100 Amp Service, Circuit Breakers
- Sewer: Public Sewer
- Water: Municipal, Public
- Utilities for property: Sewer Connected, Water Connected
Community & neighborhood
Community
- Community features: Near Public Transport, Commuter Bus, Highway Access, Hospital, Interstate, Public School, Railroad, Recreational Facilities, Restaurants, Schools, Near Shopping
Location
- Region: Woonsocket
Price history
| Date | Event | Price |
|---|---|---|
| 12/15/2025 | Sold | $369,900$186/sqft |
Source: | ||
| 11/11/2025 | Pending sale | $369,900$186/sqft |
Source: | ||
| 10/31/2025 | Contingent | $369,900$186/sqft |
Source: | ||
| 10/24/2025 | Listed for sale | $369,900$186/sqft |
Source: | ||
| 10/8/2025 | Listing removed | $369,900$186/sqft |
Source: | ||
Public tax history
| Year | Property taxes | Tax assessment |
|---|---|---|
| 2025 | $3,914 | $269,200 |
| 2024 | $3,914 +4% | $269,200 |
| 2023 | $3,763 | $269,200 |
Find assessor info on the county website
Neighborhood: East Woonsocket
Nearby schools
GreatSchools rating
- 2/10Woonsocket Middle at HamletGrades: 6-8Distance: 0.6 mi
- 3/10Woonsocket High SchoolGrades: 9-12Distance: 0.3 mi

Get pre-qualified for a loan
At Zillow Home Loans, we can pre-qualify you in as little as 5 minutes with no impact to your credit score.An equal housing lender. NMLS #10287.



