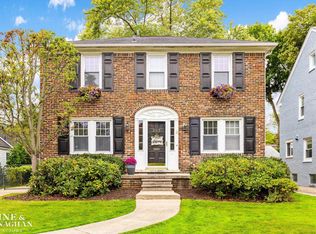Sold for $340,000
$340,000
797 Lincoln Rd, Grosse Pointe, MI 48230
3beds
1,784sqft
Single Family Residence
Built in 1925
7,405.2 Square Feet Lot
$343,300 Zestimate®
$191/sqft
$2,425 Estimated rent
Home value
$343,300
$312,000 - $378,000
$2,425/mo
Zestimate® history
Loading...
Owner options
Explore your selling options
What's special
This darling 3 bedroom Tutor in the heart of the GPC offers everything you are looking for! Kitchen boasts a newer stainless refrigerator, oven and dishwasher. Natural fireplace in the LR and hard wood floors throughout. Upstairs bath, new sink and vanity. Outside of the house and garage have been repainted on this very large lot. French doors from the dining room lead out to a raised brick patio and new swim spa used for one season for your outdoor enjoyment. Newer furnace and glass block windows in the partially finished basement.
Zillow last checked: 8 hours ago
Listing updated: July 10, 2025 at 08:03am
Listed by:
Tanya A Naumenko 313-506-8447,
Real Estate One Grosse Pointe
Bought with:
Tanya A Naumenko, 6501287225
Real Estate One Grosse Pointe
Source: MiRealSource,MLS#: 50178152 Originating MLS: MiRealSource
Originating MLS: MiRealSource
Facts & features
Interior
Bedrooms & bathrooms
- Bedrooms: 3
- Bathrooms: 2
- Full bathrooms: 2
Bedroom 1
- Features: Wood
- Level: Second
- Area: 132
- Dimensions: 12 x 11
Bedroom 2
- Features: Wood
- Level: Second
- Area: 120
- Dimensions: 10 x 12
Bedroom 3
- Features: Wood
- Level: Second
- Area: 100
- Dimensions: 10 x 10
Bathroom 1
- Features: Ceramic
- Level: Second
- Area: 40
- Dimensions: 5 x 8
Bathroom 2
- Features: Ceramic
- Level: Lower
- Area: 64
- Dimensions: 8 x 8
Dining room
- Features: Wood
- Level: First
- Area: 130
- Dimensions: 13 x 10
Kitchen
- Features: Wood
- Level: First
- Area: 143
- Dimensions: 13 x 11
Living room
- Features: Wood
- Level: First
- Area: 216
- Dimensions: 18 x 12
Heating
- Forced Air, Natural Gas
Cooling
- Central Air
Appliances
- Included: Dishwasher, Range/Oven, Refrigerator, Washer, Gas Water Heater
Features
- Eat-in Kitchen
- Flooring: Wood, Ceramic Tile
- Basement: Full,Partially Finished
- Number of fireplaces: 1
- Fireplace features: Living Room, Natural Fireplace
Interior area
- Total structure area: 2,018
- Total interior livable area: 1,784 sqft
- Finished area above ground: 1,284
- Finished area below ground: 500
Property
Parking
- Total spaces: 2
- Parking features: Garage, Detached, Electric in Garage
- Garage spaces: 2
Features
- Levels: Two
- Stories: 2
- Patio & porch: Patio
- Has spa: Yes
- Spa features: Spa/Hot Tub
- Fencing: Fenced
- Frontage type: Road
- Frontage length: 50
Lot
- Size: 7,405 sqft
- Dimensions: 50 x 151.55
- Features: Sidewalks
Details
- Parcel number: 37001020521000
- Special conditions: Private
Construction
Type & style
- Home type: SingleFamily
- Architectural style: Tudor
- Property subtype: Single Family Residence
Materials
- Brick, Stucco
- Foundation: Basement
Condition
- New construction: No
- Year built: 1925
Utilities & green energy
- Sewer: Public Sanitary
- Water: Public
Community & neighborhood
Location
- Region: Grosse Pointe
- Subdivision: Grosse Pointe Colony Sub Cyb
Other
Other facts
- Listing agreement: Exclusive Right To Sell
- Listing terms: Cash,Conventional
- Road surface type: Paved
Price history
| Date | Event | Price |
|---|---|---|
| 7/10/2025 | Sold | $340,000-2.8%$191/sqft |
Source: | ||
| 6/27/2025 | Pending sale | $349,900$196/sqft |
Source: | ||
| 6/16/2025 | Price change | $349,900-5.4%$196/sqft |
Source: | ||
| 6/12/2025 | Listed for sale | $370,000+44.5%$207/sqft |
Source: | ||
| 10/11/2019 | Sold | $256,000-10.2%$143/sqft |
Source: | ||
Public tax history
| Year | Property taxes | Tax assessment |
|---|---|---|
| 2025 | -- | $183,900 +10.6% |
| 2024 | -- | $166,300 +11.2% |
| 2023 | -- | $149,500 -1.4% |
Find assessor info on the county website
Neighborhood: 48230
Nearby schools
GreatSchools rating
- 10/10Richard Elementary SchoolGrades: K-4Distance: 0.5 mi
- 8/10Brownell Middle SchoolGrades: 5-8Distance: 0.6 mi
- 10/10Grosse Pointe South High SchoolGrades: 9-12Distance: 0.8 mi
Schools provided by the listing agent
- District: Grosse Pointe Public Schools
Source: MiRealSource. This data may not be complete. We recommend contacting the local school district to confirm school assignments for this home.
Get a cash offer in 3 minutes
Find out how much your home could sell for in as little as 3 minutes with a no-obligation cash offer.
Estimated market value$343,300
Get a cash offer in 3 minutes
Find out how much your home could sell for in as little as 3 minutes with a no-obligation cash offer.
Estimated market value
$343,300
