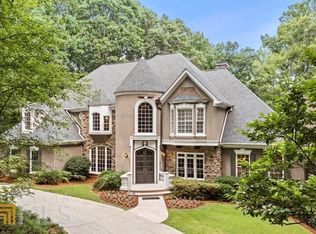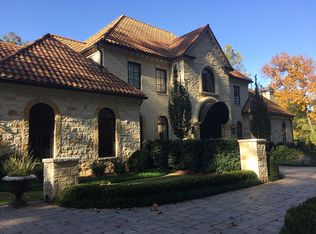back to market with NEW PRICE...don't miss it...This executive House of Light and Spiritual Height simply defies a multi-list description. It is 7,000+/- sq.ft. of generous, spacious interior rooms (5/4/2) situated in the middle of a forest, but perfectly located for nearby schools and amenities. Yet this house lives like a smaller cozy home on the main 2 levels; and its terrace level is huge, finished with high ceilings, for starters the 2 additional garage spaces (+ the 3 upper spaces) could stretch to comfortably accommodate several more compact vehicles, your Porsches and Harley's! There are also exterior and interior entrances to this level + a full bedroom and 1.5 bath. The flexibility will astound you. The large kitchen with laundry room and fireplace has double Viking ovens, an updated Sub-Zero fridge and granite counters...quiet light pervades this home. The owner has spent time and funds on updating and caring for the systems in this amazing house. Close quickly and Move in.!!! This location + incredibly generous square footage will astound...
This property is off market, which means it's not currently listed for sale or rent on Zillow. This may be different from what's available on other websites or public sources.

