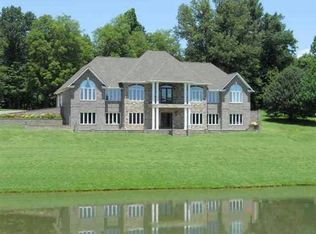797 Peterson, Rives-Amazing home in Wyndram SD has a lovely view of lakes, 4 bdrms, 3 1/2 baths, 3-c garage & over 6000 total sq ft including finished basement. Access to all 4 stocked lakes! This beautiful custom built home is full of charm and has unique features. Quality built with many extras such as a staircase that came from an old hotel that was torn down years ago. Lovely 8' solid wood front door, 10' ceilings up & down, Cherry hardwood floors, sun thermal tilt-out windows, CH&A gas down & CH&A heat pump up. Main level: 3-c garage with door openers; 11x25 sunroom is sunken and has arched windows, tile floor, French doors to deck; 6x8 office/computer room has marble floor; 18x30 den/kitchen has columns, copper faucet, French doors to deck, blt-in bar with wine rack, work island; 12x27 living room with columns; 14x18 formal dining room has bay window; 1/2 bath has pedestal sink, tile floor; sitting room; cov porch & deck. Upper Level: 13x12 mstr bdrm has crown molding, bay window, door to upper deck; mstr bath has tile floor, walk-in closet, separate shower, beautiful whirlpool claw foot tub; 9x12 utility room is plumbed for laundry sink, tile floor;12x18 bdrm 2 has bay window, carpet, 5x9 walk-in closet; bath has tub/shower combo, with glass doors, stain glass window, cherry cabinets; 12.5x32 bdrm 3 has large closet; cov porch. Basement: bdrm 4 has tile floor, 21x14; bath has 4' shower; 18x31 den/media room has tile floor, French doors to outside, plumbed for bar; mechanical room. City water, septic, carpet & ceramic flooring, dshwsr, dispsl, cookstove. Professionally landscape cul-de-sac lot appx121x281 or appx 3/4 acre. ADDITIONAL 1 ACRE LOT ADJACENT TO PROPERTY, SOLD SEPARATELY.
This property is off market, which means it's not currently listed for sale or rent on Zillow. This may be different from what's available on other websites or public sources.
