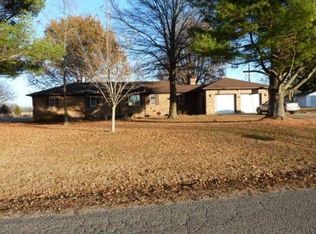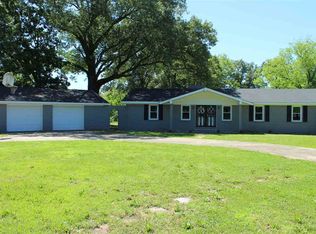Privacy in country! 2 Bedr, Carport, det garage, CH&A (5yrs.), new fuse box, new hot water htr., well house insulted w/thermostat & updated - Hdwd/laminate flrs - Renter (month to month) - 24 Hr Notice Required To Show property - $650 pays all util & yd - (Fence and Fire pit belong to tenant) Information deemed reliable but not guaranteed.
This property is off market, which means it's not currently listed for sale or rent on Zillow. This may be different from what's available on other websites or public sources.

