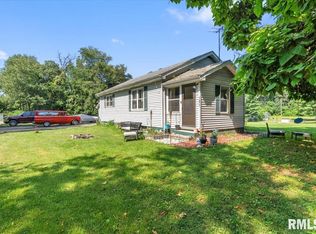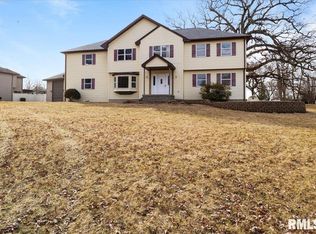Sold for $168,000
$168,000
7971 Mechanicsburg Rd, Springfield, IL 62712
2beds
1,171sqft
Single Family Residence, Residential
Built in 1975
2.33 Acres Lot
$170,400 Zestimate®
$143/sqft
$1,341 Estimated rent
Home value
$170,400
$157,000 - $186,000
$1,341/mo
Zestimate® history
Loading...
Owner options
Explore your selling options
What's special
Back on the Market!! Tenants have moved! Unique opportunity to own a Sangamon River compound! 2.33 Acres located in the popular Rochester School District! The main house has a spacious, updated kitchen with appliances. The finished lower level has much storage and living space with an outside access door. Enjoy the view of the river from the balcony! Large garage & Workshop shed for parking and projects! The rental house, 7967 M'Burg Rd, has 2-3 bedrooms w/newer furnace and water heater. There is a pathway down to the river for fishing or enjoyment! Inspections are welcome, but Homes, Septic, and Buildings are being Sold AS-IS. A little TLC will go a long way! Will not go VA or FHA (The 7977 M'Burg Rd. house (CA1037743) can be purchased separately.)
Zillow last checked: 8 hours ago
Listing updated: October 03, 2025 at 01:01pm
Listed by:
Sherry Washburn Home:217-341-8857,
Keller Williams Capital
Bought with:
Andrew Kinney, 475176529
The Real Estate Group, Inc.
Source: RMLS Alliance,MLS#: CA1037748 Originating MLS: Capital Area Association of Realtors
Originating MLS: Capital Area Association of Realtors

Facts & features
Interior
Bedrooms & bathrooms
- Bedrooms: 2
- Bathrooms: 2
- Full bathrooms: 2
Bedroom 1
- Level: Main
- Dimensions: 10ft 1in x 13ft 1in
Bedroom 2
- Level: Main
- Dimensions: 10ft 9in x 10ft 6in
Additional level
- Area: 676
Additional room
- Description: Sunroom
- Level: Main
- Dimensions: 15ft 0in x 11ft 7in
Additional room 2
- Description: Bonus
- Level: Basement
- Dimensions: 12ft 4in x 11ft 3in
Family room
- Level: Basement
- Dimensions: 33ft 1in x 12ft 7in
Kitchen
- Level: Main
- Dimensions: 17ft 7in x 13ft 11in
Laundry
- Level: Basement
Living room
- Level: Main
- Dimensions: 27ft 0in x 14ft 1in
Main level
- Area: 1171
Heating
- Forced Air
Cooling
- Central Air
Appliances
- Included: Dishwasher, Dryer, Microwave, Range, Refrigerator, Washer, Gas Water Heater
Features
- Ceiling Fan(s)
- Basement: None
Interior area
- Total structure area: 1,171
- Total interior livable area: 1,171 sqft
Property
Parking
- Total spaces: 2
- Parking features: Detached, Gravel, Private
- Garage spaces: 2
Features
- Patio & porch: Deck, Patio
- Has view: Yes
- View description: River
- Has water view: Yes
- Water view: River
Lot
- Size: 2.33 Acres
- Dimensions: 540.84 x 178.67
- Features: Dead End Street, Wooded
Details
- Additional structures: Shed(s)
- Parcel number: 15260400018
- Zoning description: AG
Construction
Type & style
- Home type: SingleFamily
- Architectural style: Ranch
- Property subtype: Single Family Residence, Residential
Materials
- Foundation: Block
- Roof: Shingle
Condition
- New construction: No
- Year built: 1975
Utilities & green energy
- Sewer: Septic Tank
- Water: Public
Community & neighborhood
Location
- Region: Springfield
- Subdivision: None
Other
Other facts
- Road surface type: Gravel, Shared
Price history
| Date | Event | Price |
|---|---|---|
| 9/26/2025 | Sold | $168,000-32%$143/sqft |
Source: | ||
| 8/28/2025 | Pending sale | $247,000$211/sqft |
Source: | ||
| 8/18/2025 | Listed for sale | $247,000-2%$211/sqft |
Source: | ||
| 8/6/2025 | Listing removed | $252,000$215/sqft |
Source: | ||
| 7/11/2025 | Listed for sale | $252,000$215/sqft |
Source: | ||
Public tax history
| Year | Property taxes | Tax assessment |
|---|---|---|
| 2024 | $1,332 -3.2% | $66,641 +8.1% |
| 2023 | $1,376 -2% | $61,642 +7.4% |
| 2022 | $1,404 -0.5% | $57,374 +4.4% |
Find assessor info on the county website
Neighborhood: 62712
Nearby schools
GreatSchools rating
- 6/10Rochester Intermediate SchoolGrades: 4-6Distance: 3.8 mi
- 6/10Rochester Jr High SchoolGrades: 7-8Distance: 3.9 mi
- 8/10Rochester High SchoolGrades: 9-12Distance: 4 mi
Get pre-qualified for a loan
At Zillow Home Loans, we can pre-qualify you in as little as 5 minutes with no impact to your credit score.An equal housing lender. NMLS #10287.

