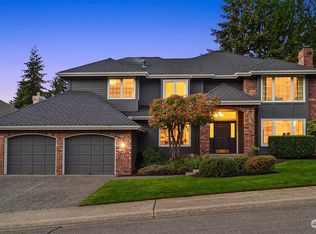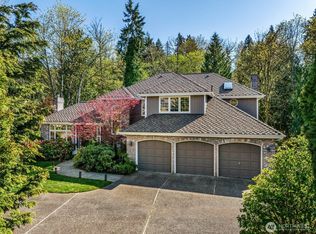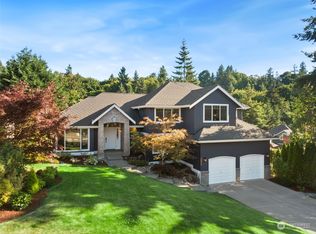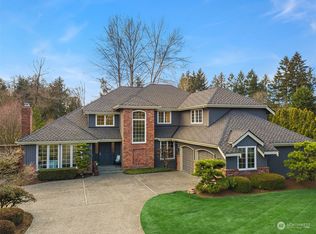Sold
Street View
Listed by:
David V. Warren,
COMPASS
Bought with: WeLakeside
$1,780,000
7973 145th Avenue SE, Newcastle, WA 98059
5beds
2,815sqft
Single Family Residence
Built in 1989
0.25 Acres Lot
$1,785,600 Zestimate®
$632/sqft
$4,569 Estimated rent
Home value
$1,785,600
$1.64M - $1.95M
$4,569/mo
Zestimate® history
Loading...
Owner options
Explore your selling options
What's special
Discover serenity in this Lochwood-Lozier custom home, situated in a tranquil China Creek neighborhood cul-de-sac. From the grand foyer, step into your own world which extends to the backyard private oasis with creek and greenbelt. Culinary enthusiasts will enjoy the kitchen custom cabinets, marble countertops, and a granite island, featuring Bosch & Wolf appliances. Entertain on the large deck, plumbed for a natural gas BBQ. Upstairs the expansive primary suite includes a newly remodeled bath retreat. Home also boasts refreshed paint, re-sanded hardwood floors, new carpet, remodeled baths, a 3-car garage, EV charger, dual gas fireplaces, and a high-efficiency furnace with HEPA filtration and AC. Minutes from Newcastle Golf Club too!
Zillow last checked: 8 hours ago
Listing updated: September 25, 2025 at 04:04am
Offers reviewed: Jul 29
Listed by:
David V. Warren,
COMPASS
Bought with:
Angie Jin, 99123
WeLakeside
Source: NWMLS,MLS#: 2411182
Facts & features
Interior
Bedrooms & bathrooms
- Bedrooms: 5
- Bathrooms: 3
- Full bathrooms: 2
- 1/2 bathrooms: 1
- Main level bathrooms: 1
- Main level bedrooms: 1
Bedroom
- Level: Main
Other
- Level: Main
Family room
- Level: Main
Kitchen with eating space
- Level: Main
Utility room
- Level: Main
Heating
- Fireplace, 90%+ High Efficiency, Forced Air, Electric, Natural Gas
Cooling
- 90%+ High Efficiency, Forced Air, HEPA Air Filtration
Appliances
- Included: Dishwasher(s), Disposal, Double Oven, Dryer(s), Microwave(s), Refrigerator(s), Stove(s)/Range(s), Washer(s), Garbage Disposal, Water Heater: Gas, Water Heater Location: Garage
Features
- Bath Off Primary, Dining Room, Walk-In Pantry
- Flooring: Ceramic Tile, Hardwood, Vinyl, Carpet
- Doors: French Doors
- Windows: Double Pane/Storm Window, Skylight(s)
- Basement: None
- Number of fireplaces: 2
- Fireplace features: Gas, Main Level: 2, Fireplace
Interior area
- Total structure area: 2,815
- Total interior livable area: 2,815 sqft
Property
Parking
- Total spaces: 3
- Parking features: Attached Garage
- Attached garage spaces: 3
Features
- Levels: Two
- Stories: 2
- Entry location: Main
- Patio & porch: Bath Off Primary, Double Pane/Storm Window, Dining Room, Fireplace, French Doors, Skylight(s), Vaulted Ceiling(s), Walk-In Closet(s), Walk-In Pantry, Water Heater
Lot
- Size: 0.25 Acres
- Features: Cul-De-Sac, Curbs, Dead End Street, Paved, Sidewalk, Cable TV, Deck, Electric Car Charging, Fenced-Fully, High Speed Internet, Sprinkler System
Details
- Parcel number: 7135521400
- Special conditions: Standard
Construction
Type & style
- Home type: SingleFamily
- Property subtype: Single Family Residence
Materials
- Brick, Wood Siding
- Foundation: Poured Concrete
- Roof: Composition
Condition
- Year built: 1989
Details
- Builder name: Lochwood-Lozier
Utilities & green energy
- Sewer: Sewer Connected
- Water: Public
Community & neighborhood
Community
- Community features: CCRs
Location
- Region: Renton
- Subdivision: China Creek
HOA & financial
HOA
- HOA fee: $175 quarterly
- Association phone: 253-285-5397
Other
Other facts
- Listing terms: Cash Out,Conventional
- Cumulative days on market: 6 days
Price history
| Date | Event | Price |
|---|---|---|
| 8/25/2025 | Sold | $1,780,000-0.8%$632/sqft |
Source: | ||
| 7/30/2025 | Pending sale | $1,795,000$638/sqft |
Source: | ||
| 7/24/2025 | Listed for sale | $1,795,000+99.5%$638/sqft |
Source: | ||
| 9/20/2016 | Listing removed | $899,900$320/sqft |
Source: NW Choice Realty #949135 Report a problem | ||
| 9/20/2016 | Listed for sale | $899,900+1.1%$320/sqft |
Source: NW Choice Realty #949135 Report a problem | ||
Public tax history
| Year | Property taxes | Tax assessment |
|---|---|---|
| 2024 | $12,557 +12.5% | $1,410,000 +18.7% |
| 2023 | $11,162 -5% | $1,188,000 -16.8% |
| 2022 | $11,747 +15.6% | $1,428,000 +41.4% |
Find assessor info on the county website
Neighborhood: 98059
Nearby schools
GreatSchools rating
- 8/10Newcastle Elementary SchoolGrades: K-5Distance: 0.7 mi
- 8/10Cougar Mountain Middle SchoolGrades: 6-8Distance: 3.9 mi
- 10/10Liberty Sr High SchoolGrades: 9-12Distance: 3.7 mi
Schools provided by the listing agent
- Elementary: Newcastle
- Middle: Maywood Mid
- High: Liberty Snr High
Source: NWMLS. This data may not be complete. We recommend contacting the local school district to confirm school assignments for this home.

Get pre-qualified for a loan
At Zillow Home Loans, we can pre-qualify you in as little as 5 minutes with no impact to your credit score.An equal housing lender. NMLS #10287.



