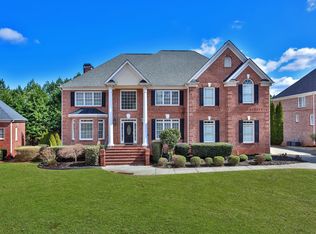ADDED A NEW GAME ROOM AND A BED ROOM WITH WALKOUT DOOR AND WALK IN CLOSET IN BASEMENT UPGRADED BASEMENT TO ADD A NEW DESIGNED WALL, FIREPLACE AND A NEW HALF BATHROOM NEW ROOF, NEW GUTTERS WITH GUTTER GUARDS 4 FIREPLACES INCLUDING 2 OUTSIDE 750 SQUARE FEET OF FULLY FINISHED AREA UNDER DECK WITH CEILING FANS, TRAVERTINE TILES, BRICK COLUMNS, FIRE PLACE WITH CHIMNEY AND MANTLE. CONCRETE DECK TRAVERTINE TILED AND A COVERED PORCH WITH FANS AND RECESS LIGHTS WATER FOUNTAINS BOTH IN FRONT AND BACKYARD. LOVELY HANGING DECK WITH PERGOLA BEAUTIFUL NIGHT LIGHTING IN FRONT 25 LED LIGHTS AND 36 SOLAR LIGHTS IN BACKYARD LOVELY LANDSCAPING VERY OPEN INTERIORS WITH AN UNIQUE FREE STANDING AND BIG ROYAL PALACE STYLE STAIRCASE OVER 6' CHANDELIER SUPER CROWN TRIM THROUGHOUT. MANY PEDIMENTS TO ACCENTUATE THE TRIM. 10S OF AESTHETICALLY DESIGNED COLUMNS AND ARCHED WALKWAYS ROSEWOOD FLOORS AND MARBLE TILES GRANITE FIREPLACES AND MANY MORE FAUX PAINTINGS IN MAIN WALLS POOL READY BACKYARD
This property is off market, which means it's not currently listed for sale or rent on Zillow. This may be different from what's available on other websites or public sources.
