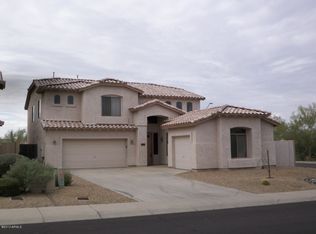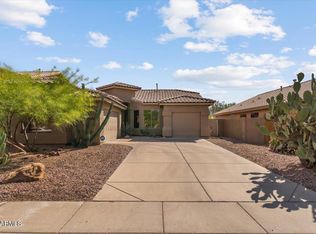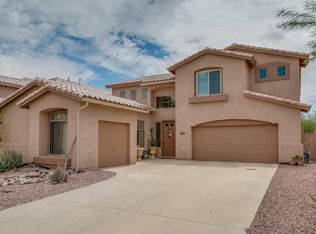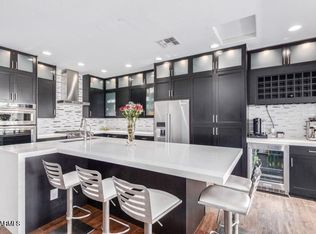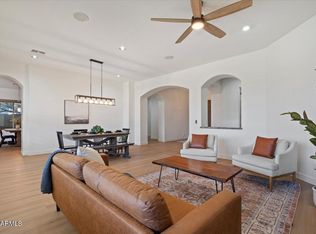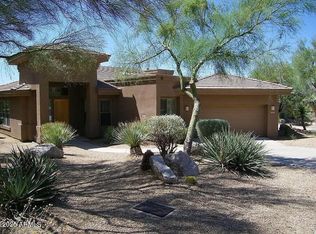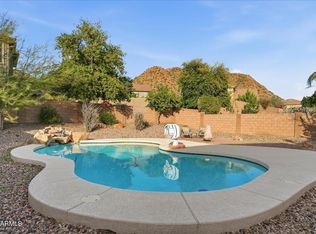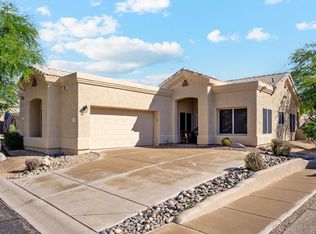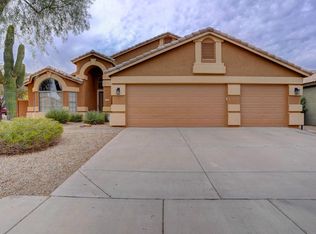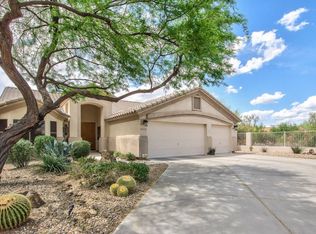Experience this beautifully renovated 6-bedroom, 4-bath residence designed for both practicality & comfort. The soaring 18-foot ceilings create an abundance of space and light. The home features high-end finishes throughout & a thoughtful, spacious layout. Upstairs offers four bedrooms, including a primary suite with a spa-inspired ensuite featuring a freestanding tub and oversized glass shower. A second primary suite is conveniently located downstairs. The gourmet kitchen boasts abundant storage, a large island, stainless steel appliances, & a walk-in pantry. Enjoy multiple living and dining areas, a 2-car garage with extra storage, and a private backyard with covered patio, putt-putt, and upgraded lighting. No HOA restrictions for STRs.
For sale
$844,900
29228 N 48th St, Cave Creek, AZ 85331
6beds
3,391sqft
Est.:
Single Family Residence
Built in 1999
6,808 Square Feet Lot
$-- Zestimate®
$249/sqft
$26/mo HOA
What's special
Large islandWalk-in pantryHigh-end finishes throughoutOversized glass showerGourmet kitchenUpgraded lightingAbundant storage
- 22 days |
- 1,411 |
- 54 |
Zillow last checked:
Listing updated:
Listed by:
Bryant William Aplass 480.703.5914,
Gentry Real Estate
Source: ARMLS,MLS#: 6974593

Tour with a local agent
Facts & features
Interior
Bedrooms & bathrooms
- Bedrooms: 6
- Bathrooms: 4
- Full bathrooms: 4
Heating
- Natural Gas
Cooling
- Central Air
Appliances
- Included: Built-in Microwave, Dishwasher, Disposal, Electric Cooktop
- Laundry: Inside
Features
- Granite Counters, Double Vanity, Upstairs, Breakfast Bar, Kitchen Island, Full Bth Master Bdrm
- Has basement: No
- Has fireplace: Yes
- Fireplace features: Family Room, Gas
Interior area
- Total structure area: 3,391
- Total interior livable area: 3,391 sqft
Property
Parking
- Total spaces: 6
- Parking features: Direct Access
- Garage spaces: 2
- Uncovered spaces: 4
Features
- Stories: 2
- Patio & porch: Covered
- Has private pool: Yes
- Pool features: Above Ground
- Has spa: Yes
- Spa features: Above Ground
- Fencing: Block
Lot
- Size: 6,808 Square Feet
- Features: Desert Back, Desert Front, Synthetic Grass Back
Details
- Parcel number: 21142301
- Special conditions: Owner/Agent
Construction
Type & style
- Home type: SingleFamily
- Property subtype: Single Family Residence
Materials
- Stucco, Wood Frame, Painted
- Roof: Tile
Condition
- Year built: 1999
Utilities & green energy
- Sewer: Public Sewer
- Water: City Water
Community & HOA
Community
- Subdivision: TATUM RANCH PARCELS 28 29
HOA
- Has HOA: Yes
- Services included: Maintenance Grounds
- HOA fee: $78 quarterly
- HOA name: Tatum Ranch
- HOA phone: 480-563-5759
Location
- Region: Cave Creek
Financial & listing details
- Price per square foot: $249/sqft
- Tax assessed value: $596,600
- Annual tax amount: $2,630
- Date on market: 1/26/2026
- Cumulative days on market: 23 days
- Listing terms: Cash,Conventional,FHA,VA Loan
- Ownership: Fee Simple
Estimated market value
Not available
Estimated sales range
Not available
Not available
Price history
Price history
| Date | Event | Price |
|---|---|---|
| 1/26/2026 | Listed for sale | $844,900+2.4%$249/sqft |
Source: | ||
| 12/1/2025 | Listing removed | $824,900$243/sqft |
Source: | ||
| 10/24/2025 | Price change | $824,900-1.2%$243/sqft |
Source: | ||
| 8/29/2025 | Listed for sale | $834,900$246/sqft |
Source: | ||
| 8/22/2025 | Listing removed | $834,900$246/sqft |
Source: | ||
| 4/30/2025 | Listed for sale | $834,900+1.2%$246/sqft |
Source: | ||
| 4/18/2025 | Listing removed | $824,900$243/sqft |
Source: | ||
| 4/1/2025 | Price change | $824,900-1.7%$243/sqft |
Source: | ||
| 3/12/2025 | Price change | $839,000-2.2%$247/sqft |
Source: | ||
| 10/21/2024 | Price change | $857,900-0.2%$253/sqft |
Source: | ||
| 10/12/2024 | Price change | $859,900-1.7%$254/sqft |
Source: | ||
| 9/23/2024 | Price change | $874,900-2.7%$258/sqft |
Source: | ||
| 9/11/2024 | Price change | $899,000-1.1%$265/sqft |
Source: | ||
| 8/27/2024 | Listed for sale | $909,000-3.6%$268/sqft |
Source: | ||
| 7/6/2024 | Listing removed | $942,500$278/sqft |
Source: | ||
| 6/8/2024 | Price change | $942,500-5%$278/sqft |
Source: | ||
| 5/3/2024 | Price change | $992,500-0.2%$293/sqft |
Source: | ||
| 4/16/2024 | Price change | $994,900-0.4%$293/sqft |
Source: | ||
| 3/1/2024 | Listed for sale | $999,000+11.7%$295/sqft |
Source: | ||
| 1/8/2024 | Listing removed | $894,750$264/sqft |
Source: | ||
| 1/2/2024 | Price change | $894,7500%$264/sqft |
Source: | ||
| 12/9/2023 | Price change | $894,900-0.4%$264/sqft |
Source: | ||
| 10/30/2023 | Listed for sale | $898,750$265/sqft |
Source: | ||
| 10/5/2023 | Listing removed | $898,750$265/sqft |
Source: | ||
| 9/19/2023 | Listed for sale | $898,750+63.4%$265/sqft |
Source: | ||
| 10/7/2022 | Sold | $550,000+25.3%$162/sqft |
Source: Public Record Report a problem | ||
| 7/31/2018 | Sold | $439,000+95.7%$129/sqft |
Source: | ||
| 9/24/1999 | Sold | $224,301$66/sqft |
Source: Public Record Report a problem | ||
Public tax history
Public tax history
| Year | Property taxes | Tax assessment |
|---|---|---|
| 2025 | $2,385 -0.3% | $59,660 -7% |
| 2024 | $2,392 +2.7% | $64,160 +80.8% |
| 2023 | $2,330 +10.9% | $35,494 -10.3% |
| 2022 | $2,102 -3.9% | $39,570 +4.5% |
| 2021 | $2,188 +3.7% | $37,880 +12.2% |
| 2020 | $2,110 +4.1% | $33,750 +0.3% |
| 2019 | $2,028 | $33,650 +7.1% |
| 2018 | $2,028 +3.8% | $31,430 +4.9% |
| 2017 | $1,953 -1.7% | $29,950 +3.9% |
| 2016 | $1,987 +7% | $28,830 +8.3% |
| 2015 | $1,857 | $26,620 +16.2% |
| 2014 | -- | $22,910 +10.1% |
| 2013 | -- | $20,800 |
| 2012 | -- | $20,800 -7% |
| 2011 | -- | $22,360 -21.2% |
| 2010 | -- | $28,360 -22.5% |
| 2009 | -- | $36,610 -10.7% |
| 2008 | -- | $41,000 +7.8% |
| 2007 | -- | $38,050 +56.6% |
| 2006 | -- | $24,300 |
| 2005 | -- | $24,300 -1.8% |
| 2004 | -- | $24,750 |
| 2003 | -- | $24,750 +19% |
| 2002 | -- | $20,800 |
Find assessor info on the county website
BuyAbility℠ payment
Est. payment
$4,241/mo
Principal & interest
$3926
Property taxes
$289
HOA Fees
$26
Climate risks
Neighborhood: Desert View
Nearby schools
GreatSchools rating
- 10/10Desert Willow Elementary SchoolGrades: K-6Distance: 1.3 mi
- 6/10Sonoran Trails Middle SchoolGrades: 6-8Distance: 1.7 mi
- 8/10Cactus Shadows High SchoolGrades: 8-12Distance: 2.8 mi
Schools provided by the listing agent
- Elementary: Desert Willow Elementary School
- Middle: Sonoran Trails Middle School
- High: Cactus Shadows High School
- District: Cave Creek Unified District
Source: ARMLS. This data may not be complete. We recommend contacting the local school district to confirm school assignments for this home.
Open to renting?
Browse rentals near this home.- Loading
- Loading
