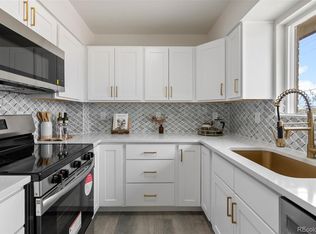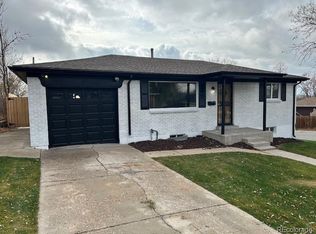Sold for $410,000
$410,000
7977 Granada Road, Denver, CO 80221
3beds
1,850sqft
Single Family Residence
Built in 1970
8,056 Square Feet Lot
$410,600 Zestimate®
$222/sqft
$2,676 Estimated rent
Home value
$410,600
Estimated sales range
Not available
$2,676/mo
Zestimate® history
Loading...
Owner options
Explore your selling options
What's special
Opportunity Awaits in this Denver Ranch with a Hidden Gem Out Back! Step into this ranch-style Denver home brimming with potential and discover a surprise that sets it apart! Just inside the front door, a private home office with elegant double glass doors offers the perfect space for remote work or creative pursuits. The front family room features warm wood flooring and flows effortlessly into the kitchen, complete with black appliances, concrete countertops, and a cozy eat-in nook overlooking the backyard. The main level offers two comfortable bedrooms and an updated full bathroom with luxurious in-floor heating. Downstairs, the partially finished basement provides additional living space with room for a recreation area, a bathroom, a bedroom, and laundry—ready for your finishing touches. An attached two-car garage provides added convenience and extra storage. But the real showstopper is out back: a massive workshop equipped with dual car lifts, ideal for car enthusiasts, hobby mechanics, or anyone in need of serious workspace. The shop features alley access and dual overhead garage doors for ease and functionality. Additional updates include a brand-new roof and gutters on both the home and shop. This property is being sold as-is, offering a unique opportunity to build instant equity with a little vision and effort. Located with easy access to downtown Denver, I-25, I-70, the mountains, shopping, and dining—this home is perfectly situated for both work and play. Don’t miss your chance to turn this into your dream home!
Zillow last checked: 8 hours ago
Listing updated: August 31, 2025 at 01:55pm
Listed by:
Amy Ryan 720-466-3808 Team@amyryangroup.com,
Amy Ryan Group,
Heather Teague 303-601-3241,
Amy Ryan Group
Bought with:
Sarah Leader, 100097889
MODestate
Source: REcolorado,MLS#: 3649933
Facts & features
Interior
Bedrooms & bathrooms
- Bedrooms: 3
- Bathrooms: 2
- Full bathrooms: 2
- Main level bathrooms: 1
- Main level bedrooms: 2
Bedroom
- Level: Main
- Area: 110 Square Feet
- Dimensions: 11 x 10
Bedroom
- Level: Main
- Area: 108 Square Feet
- Dimensions: 12 x 9
Bedroom
- Description: Non Conforming, Partially Finished
- Level: Basement
Bathroom
- Description: In-Floor Heat
- Level: Main
- Area: 40 Square Feet
- Dimensions: 8 x 5
Bathroom
- Level: Basement
Bathroom
- Level: Basement
Dining room
- Level: Main
- Area: 56 Square Feet
- Dimensions: 8 x 7
Kitchen
- Level: Main
- Area: 80 Square Feet
- Dimensions: 8 x 10
Laundry
- Level: Basement
- Area: 136 Square Feet
- Dimensions: 8 x 17
Living room
- Level: Main
- Area: 192 Square Feet
- Dimensions: 12 x 16
Office
- Description: Or Non Conforming Third Bedroom
- Level: Main
- Area: 80 Square Feet
- Dimensions: 8 x 10
Utility room
- Description: Storage
- Level: Basement
- Area: 143 Square Feet
- Dimensions: 11 x 13
Heating
- Forced Air
Cooling
- Evaporative Cooling
Appliances
- Included: Dishwasher, Disposal, Gas Water Heater, Microwave, Oven, Refrigerator
Features
- Concrete Counters, Pantry
- Flooring: Carpet, Concrete, Tile, Wood
- Basement: Finished,Full
Interior area
- Total structure area: 1,850
- Total interior livable area: 1,850 sqft
- Finished area above ground: 925
- Finished area below ground: 465
Property
Parking
- Total spaces: 4
- Parking features: Garage - Attached
- Attached garage spaces: 4
Features
- Levels: One
- Stories: 1
- Exterior features: Private Yard, Rain Gutters
- Fencing: Full
Lot
- Size: 8,056 sqft
- Features: Open Space
Details
- Parcel number: R0067246
- Zoning: R-1-C
- Special conditions: Standard
Construction
Type & style
- Home type: SingleFamily
- Architectural style: Traditional
- Property subtype: Single Family Residence
Materials
- Brick, Frame
- Roof: Composition
Condition
- Year built: 1970
Utilities & green energy
- Sewer: Public Sewer
- Water: Public
- Utilities for property: Electricity Connected, Natural Gas Connected
Community & neighborhood
Location
- Region: Denver
- Subdivision: Sherrelwood Estates
Other
Other facts
- Listing terms: Cash,Conventional,FHA,VA Loan
- Ownership: Estate
Price history
| Date | Event | Price |
|---|---|---|
| 8/29/2025 | Sold | $410,000-8.9%$222/sqft |
Source: | ||
| 8/7/2025 | Pending sale | $450,000$243/sqft |
Source: | ||
| 8/5/2025 | Listed for sale | $450,000$243/sqft |
Source: | ||
| 8/2/2025 | Pending sale | $450,000$243/sqft |
Source: | ||
| 8/1/2025 | Listed for sale | $450,000$243/sqft |
Source: | ||
Public tax history
| Year | Property taxes | Tax assessment |
|---|---|---|
| 2025 | $2,821 +0.6% | $25,500 -11.1% |
| 2024 | $2,805 +3.8% | $28,680 |
| 2023 | $2,703 -2.2% | $28,680 +26.3% |
Find assessor info on the county website
Neighborhood: 80221
Nearby schools
GreatSchools rating
- 4/10Sherrelwood Elementary SchoolGrades: PK-5Distance: 0.2 mi
- NAIver C. Ranum Middle SchoolGrades: 6-8Distance: 0.9 mi
- 2/10Westminster High SchoolGrades: 9-12Distance: 2.5 mi
Schools provided by the listing agent
- Elementary: Sherrelwood
- Middle: Ranum
- High: Westminster
- District: Westminster Public Schools
Source: REcolorado. This data may not be complete. We recommend contacting the local school district to confirm school assignments for this home.
Get a cash offer in 3 minutes
Find out how much your home could sell for in as little as 3 minutes with a no-obligation cash offer.
Estimated market value$410,600
Get a cash offer in 3 minutes
Find out how much your home could sell for in as little as 3 minutes with a no-obligation cash offer.
Estimated market value
$410,600


