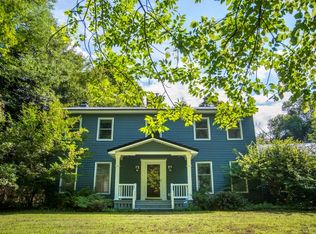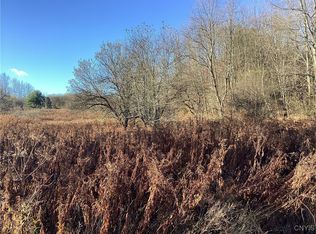Captivated by the lure of the Adirondacks, this 3 bedroom, 2 bath contemporary home was designed to take full advantage of the natural surroundings and seamlessly meld with its forest habitat. With a backdrop of 7.18 acres of Adirondack woodlands and 235 feet of prime West Canada Creek water frontage (known nationally for trophy fly fishing, tubing, and kayaking), this property is a rare and unique find. While the long driveway leading to this property may make you think you're a million miles from civilization with its beaver dams, wildlife and nature sounds, it's far from remote. Its close proximity to major commuting arteries including Hwy 28 and Hwy 12 makes it an extraordinarily convenient location. Barneveld is only 7 minutes away, Utica 16 minutes from the property and Rome is less than a 30-minute drive. The area is also only 7-miles away from the popular Holland Patent school district. Stepping inside the entryway, you begin to get a sense of the home's refined, rustic vibe. The Saltillo tile transitioning to gleaming hardwood floors, modern light fixtures, and large windows framing the outdoor scenes like treasured landscape paintings are breathtakingly inviting. Looking toward the open living room with its vaulted ceiling and corner wood-burning fireplace, you can't help but notice one of the home's window bump-outs. These passive solar bump-outs are a great example of the home's design philosophy with their ability to draw in an abundance of sunlight into the interior spaces, providing both picturesque views and a display of light bouncing artistically off the architectural angles of the home throughout the day. Connected to the living room is an intimate dining area with continued hardwood flooring, exposed beam, antler chandelier, and pine-paneled ceiling. It's a comfortable, casual dining space made for entertaining close friends and family. Considering its direct access to the outside deck with wildlife and nature views, dining al fresco could take on a whole new meaning. Beyond the dining area is a galley-style kitchen designed to inspire culinary creativity. The stunning multi-colored granite counters were chosen to reflect the colors of the home's natural surroundings, again beautifully connecting indoor and outdoor spaces. With the kitchen's vaulted ceiling open to the upper level, custom oak cabinets, plenty of task lighting, a stainless single-bowl sink, and stainless appliances, this kitchen is both beautiful and functional.
This property is off market, which means it's not currently listed for sale or rent on Zillow. This may be different from what's available on other websites or public sources.

