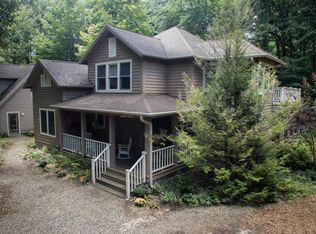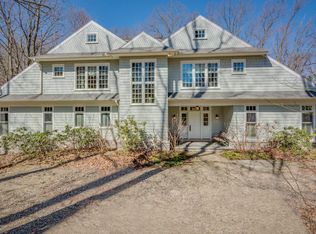Custom designed modern beach house. It feels like a secluded resort with the pool, hot tub, bocce ball court and 275 steps from the beach. This retreat is the escape you need. Fall asleep to waves breaking on the beach and in the morning walk to the bakery for coffee and donut. The living room, with fireplace and drop down movie screen, is a cozy spot in the winter months. With its walls of sliding-door glass, the house feels like a big screened-in porch. Inside is an open, lofted space with five bedrooms and three-and-a-half baths. . A screened porch provides a quiet space removed from the main living area. The expansive landscaping creates a year-round privacy. Most furnishings stay so you can enjoy the summer right away.
This property is off market, which means it's not currently listed for sale or rent on Zillow. This may be different from what's available on other websites or public sources.

