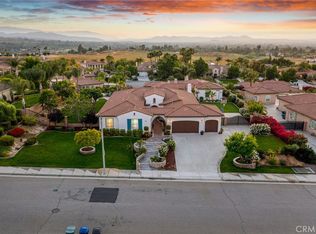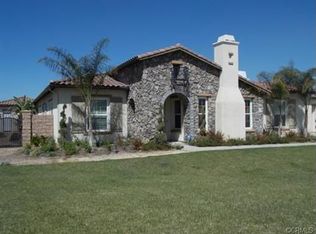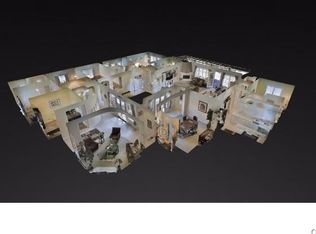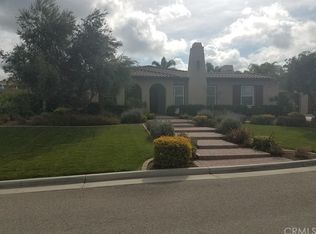Sold for $1,675,000 on 08/30/24
Listing Provided by:
KARI JANIKOWSKI DRE #01923962 951-283-4736,
KJ Realty Group Inc.
Bought with: Re/Max Coastal Homes
$1,675,000
7979 Horizon View Dr, Riverside, CA 92506
5beds
4,434sqft
Single Family Residence
Built in 2004
0.53 Acres Lot
$1,644,200 Zestimate®
$378/sqft
$5,758 Estimated rent
Home value
$1,644,200
$1.48M - $1.83M
$5,758/mo
Zestimate® history
Loading...
Owner options
Explore your selling options
What's special
***SPECTACULAR SINGLE STORY ESTATE with POOL, SPA, CASITAS, GEN SUITE, BBQ AREA, 27 SOLAR PANELS (PAID OFF), RV PARKING & CITY LIGHTS VIEWS*** This HOME SHOWS LIKE A MODEL HOME and is located in the Highly Desirable area of Alessandro Heights in Riverside and is Absolutely STUNNING with a massive Amount of Upgrades including 4 Fireplaces, NEW Flooring, NEW Interior Paint, Crown Moulding throughout, Quartz Countertops, Wood Shutters and Incredible Backyard with a Casitas (Pool House & Bathroom) Pool, Spa, BBQ Area, Firepit, and gated RV Parking. This is an Incredible Floorplan with 5 Bedrooms, 4 1/2 Baths, 4434 Sq. Ft, Large lot, 4 Car Garage (with epoxy floors) with stairs leading to a private Gen Suite (Large Bedroom, Kitchenette and Bathroom perfect for Guests or Home Office above the Garage and a separate Casitas overlooking the pool for In-Laws or Pool House with Bathroom and Closet. Upon entering the main home there is a spacious Formal Living, Dining Room, Wine Room with a Beautiful Iron Door, separate Coffee Bar leading to a Fully Remodeled Kitchen with Built-In Refrigerator, Quartz Counters, Stainless Steel Appliances, Dining Area overlooking the Massive Family Room with Fireplace and a separate Courtyard with Fireplace. The Huge Primary Suite is Amazing with a dual sided Fireplace with separate sitting area, the Primary Bathroom has Beautiful Stone Walk-In Shower and Jacuzzi Tub with Double sinks and two Walk-In Closets with Built-in Closet Organizers. The Primary Suite has views of the pool, spa, and Beautiful Backyard with lots of flowers and lush landscaping. The Backyard is so Beautiful with a Detached Cabana area, Covered Patio, BBQ Area, Casita and City Lights Views. There are 27 SOLAR PANELS are PAID OFF providing Huge Savings!!! No HOA and Excellent Schools!!! Checkout our Virtual Tour Video!!!
Zillow last checked: 8 hours ago
Listing updated: December 04, 2024 at 09:14pm
Listing Provided by:
KARI JANIKOWSKI DRE #01923962 951-283-4736,
KJ Realty Group Inc.
Bought with:
Jimmy Reed, DRE #01263988
Re/Max Coastal Homes
Source: CRMLS,MLS#: IV24114143 Originating MLS: California Regional MLS
Originating MLS: California Regional MLS
Facts & features
Interior
Bedrooms & bathrooms
- Bedrooms: 5
- Bathrooms: 5
- Full bathrooms: 4
- 1/2 bathrooms: 1
- Main level bathrooms: 4
- Main level bedrooms: 4
Primary bedroom
- Features: Main Level Primary
Primary bedroom
- Features: Primary Suite
Bedroom
- Features: Bedroom on Main Level
Bathroom
- Features: Bathroom Exhaust Fan, Bathtub, Dual Sinks, Jetted Tub, Remodeled, Separate Shower, Tub Shower, Vanity, Walk-In Shower
Kitchen
- Features: Kitchen Island, Kitchen/Family Room Combo, Quartz Counters, Updated Kitchen
Other
- Features: Walk-In Closet(s)
Heating
- Central
Cooling
- Central Air
Appliances
- Included: Double Oven, Dishwasher, Gas Cooktop, Disposal, Microwave
- Laundry: Laundry Room
Features
- Breakfast Area, Ceiling Fan(s), Crown Molding, Separate/Formal Dining Room, Quartz Counters, Recessed Lighting, Bedroom on Main Level, Main Level Primary, Primary Suite, Walk-In Closet(s)
- Flooring: Carpet, Tile, Vinyl
- Has fireplace: Yes
- Fireplace features: Family Room, Living Room, Primary Bedroom, Outside
- Common walls with other units/homes: No Common Walls
Interior area
- Total interior livable area: 4,434 sqft
Property
Parking
- Total spaces: 8
- Parking features: Door-Multi, Garage, Garage Door Opener, RV Access/Parking
- Attached garage spaces: 4
- Uncovered spaces: 4
Features
- Levels: Two
- Stories: 2
- Entry location: Front
- Patio & porch: Rear Porch, Covered, Front Porch, Open, Patio
- Has private pool: Yes
- Pool features: Private
- Has spa: Yes
- Spa features: Private
- Fencing: Wrought Iron
- Has view: Yes
- View description: City Lights
Lot
- Size: 0.53 Acres
- Features: Sprinklers In Rear, Sprinklers In Front
Details
- Additional structures: Cabana
- Parcel number: 243500012
- Special conditions: Standard
Construction
Type & style
- Home type: SingleFamily
- Architectural style: Mediterranean
- Property subtype: Single Family Residence
Materials
- Stucco
- Foundation: Slab
- Roof: Tile
Condition
- Turnkey
- New construction: No
- Year built: 2004
Utilities & green energy
- Sewer: Public Sewer
- Water: Public
- Utilities for property: Electricity Connected, Natural Gas Connected, Sewer Connected, Water Connected
Community & neighborhood
Security
- Security features: Carbon Monoxide Detector(s), Smoke Detector(s)
Community
- Community features: Sidewalks
Location
- Region: Riverside
Other
Other facts
- Listing terms: Cash,Cash to New Loan,Conventional,FHA,Fannie Mae,Freddie Mac,VA Loan
- Road surface type: Paved
Price history
| Date | Event | Price |
|---|---|---|
| 8/30/2024 | Sold | $1,675,000-1.4%$378/sqft |
Source: | ||
| 6/17/2024 | Pending sale | $1,699,000+104.9%$383/sqft |
Source: | ||
| 3/7/2012 | Listing removed | $829,000$187/sqft |
Source: Homes.com #I09132527 Report a problem | ||
| 3/6/2012 | Listed for sale | $829,000-14.9%$187/sqft |
Source: Homes.com #I09132527 Report a problem | ||
| 5/2/2005 | Sold | $974,000$220/sqft |
Source: Public Record Report a problem | ||
Public tax history
| Year | Property taxes | Tax assessment |
|---|---|---|
| 2025 | $21,174 +18.1% | $1,675,000 +18.7% |
| 2024 | $17,930 +0.4% | $1,411,417 +2% |
| 2023 | $17,861 +8% | $1,383,744 +9.6% |
Find assessor info on the county website
Neighborhood: Alessandro Heights
Nearby schools
GreatSchools rating
- 6/10Victoria Elementary SchoolGrades: K-6Distance: 2.8 mi
- 3/10Matthew Gage Middle SchoolGrades: 7-8Distance: 2.4 mi
- 7/10Polytechnic High SchoolGrades: 9-12Distance: 3.2 mi
Get a cash offer in 3 minutes
Find out how much your home could sell for in as little as 3 minutes with a no-obligation cash offer.
Estimated market value
$1,644,200
Get a cash offer in 3 minutes
Find out how much your home could sell for in as little as 3 minutes with a no-obligation cash offer.
Estimated market value
$1,644,200



